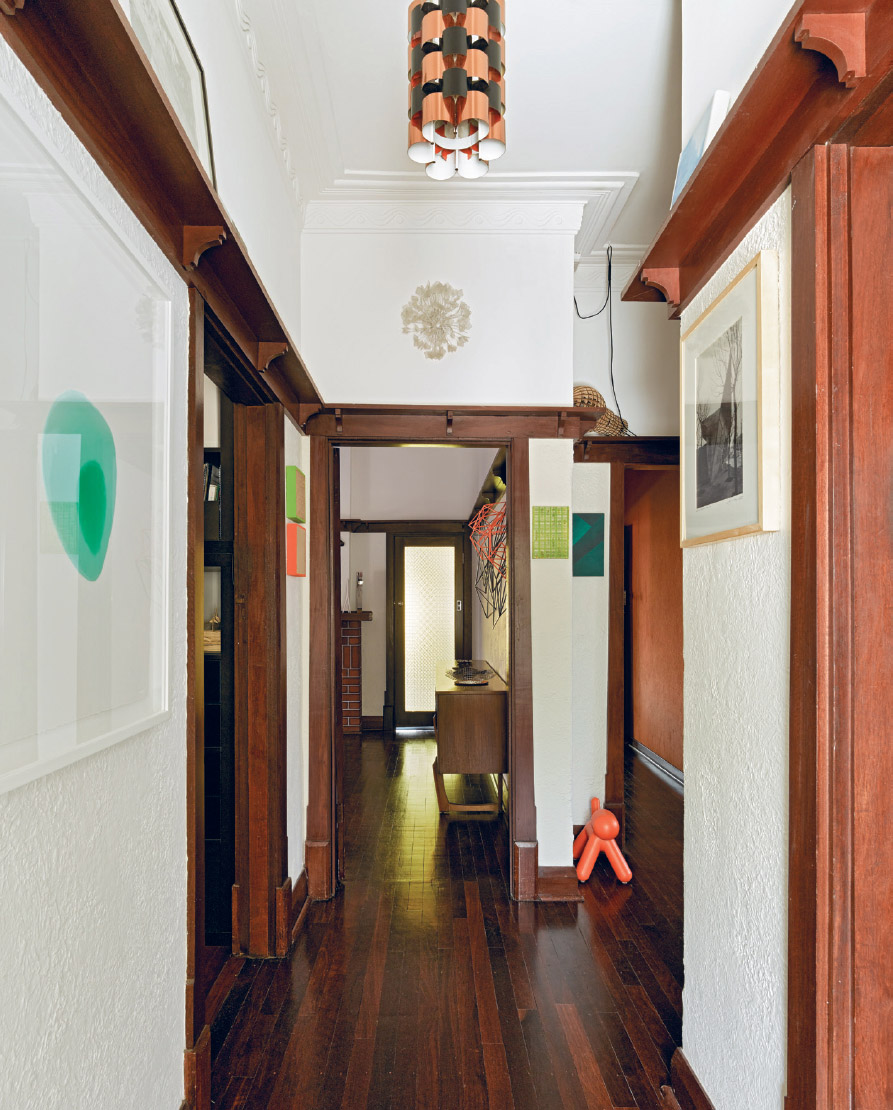Caroline Di Costa Architect and iredale pedersen hook
Location Perth, Australia
Surface area 2,518 square feet
Photographs © Peter Bennetts
| Visual
integration Minimal removal of material from the site |
|
| Low water
consumption and storage Solar hot water system |
|
| Low-energy
light fittings Photovoltaic solar energy |
|
| Recycled materials | |
| Cross-ventilation Cooled with a manually operated reticulation system |
This house reinterprets the role of memory, tradition, and social and cultural value in a rich spatial experience that is both familiar and unfamiliar. Caroline Di Costa and iredale pedersen hook architects’ work preserves and reinterprets the past. The house’s design is a clear example of the importance of maintaining a 1935 Queen Anne-style house, while embracing the expectations of contemporary life and remaining faithful to its context on the street and the privacy of the neighboring houses: the house next door completes the sequence of the street in which “twins should never be separated.”
All the living spaces contain elements of the past: the ceiling tiles, the use of the fireplace as a water reservoir, as well as the covers, doors, architraves, and furniture. At the same time, the front facade engages the street, maintaining the architectural style and tradition and reminding us of the value of the front garden as a social environment and meeting place.
If the front facade remains almost intact, as a silent figure or backdrop, the back is outgoing, complex, and challenging: a large mobile screen provides privacy, shade, and freshness. It manages to achieve a reinterpretation of the surrounding cityscape and the juxtaposition of old and new, historical and contemporary.


North elevation

South elevation

East elevation

West elevation

Longitudinal section

Cross section


First floor

Ground floor
1. Study
2. Living room
3. Balcony
4. Entrance
5. Bedrooms
6. Veranda
7. Lounge
8. Dining room
9. Kitchen
10. Terrace
11. Multipurpose room
12. Workshop


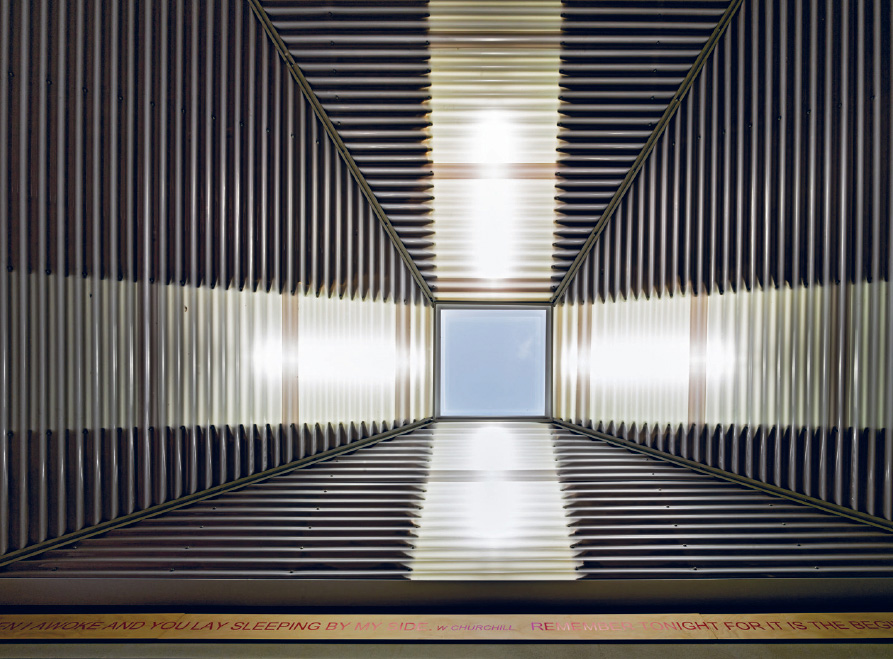
Kitchen sketch
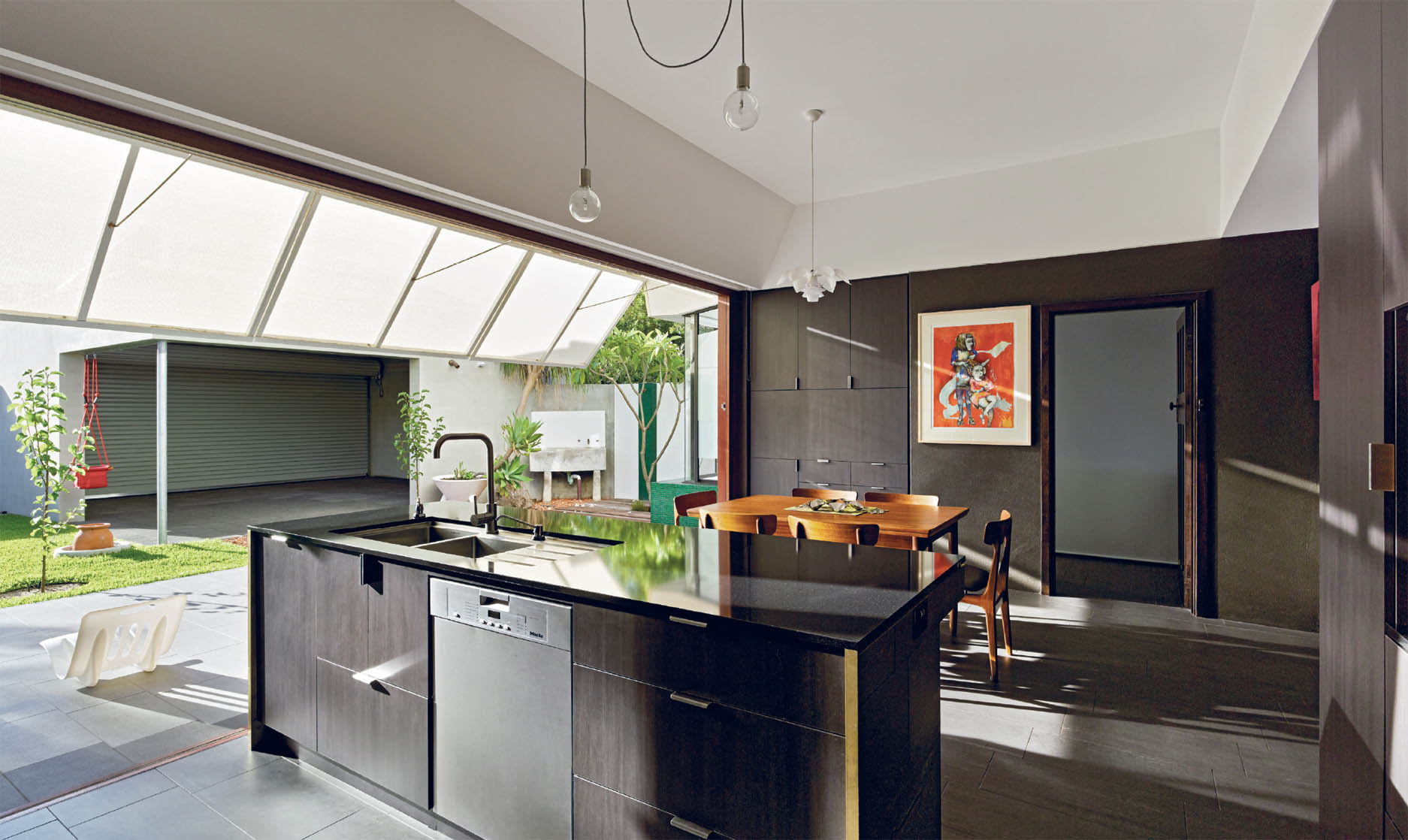


![]() The
low-tech air-conditioning system on the top floor, inspired by the
Coolgardie Safe used in the nineteenth century, cools hot air
through the principle of heat transfer that occurs during the
evaporation of water.
The
low-tech air-conditioning system on the top floor, inspired by the
Coolgardie Safe used in the nineteenth century, cools hot air
through the principle of heat transfer that occurs during the
evaporation of water.


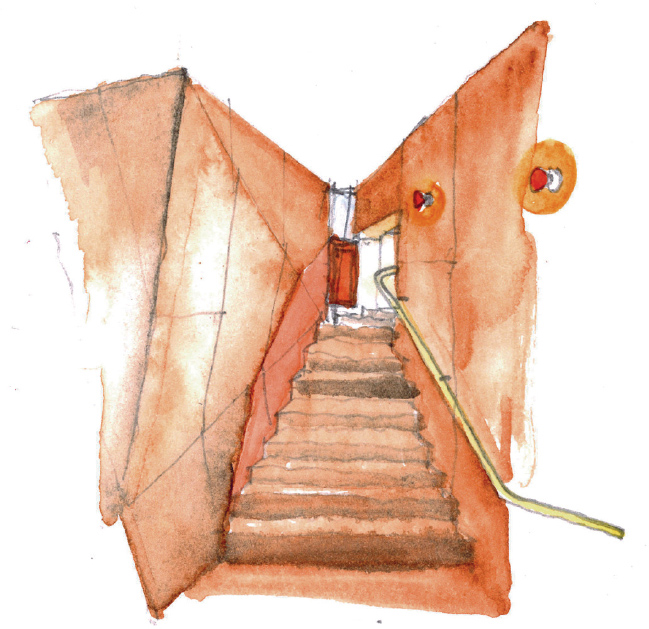
Stairs sketch
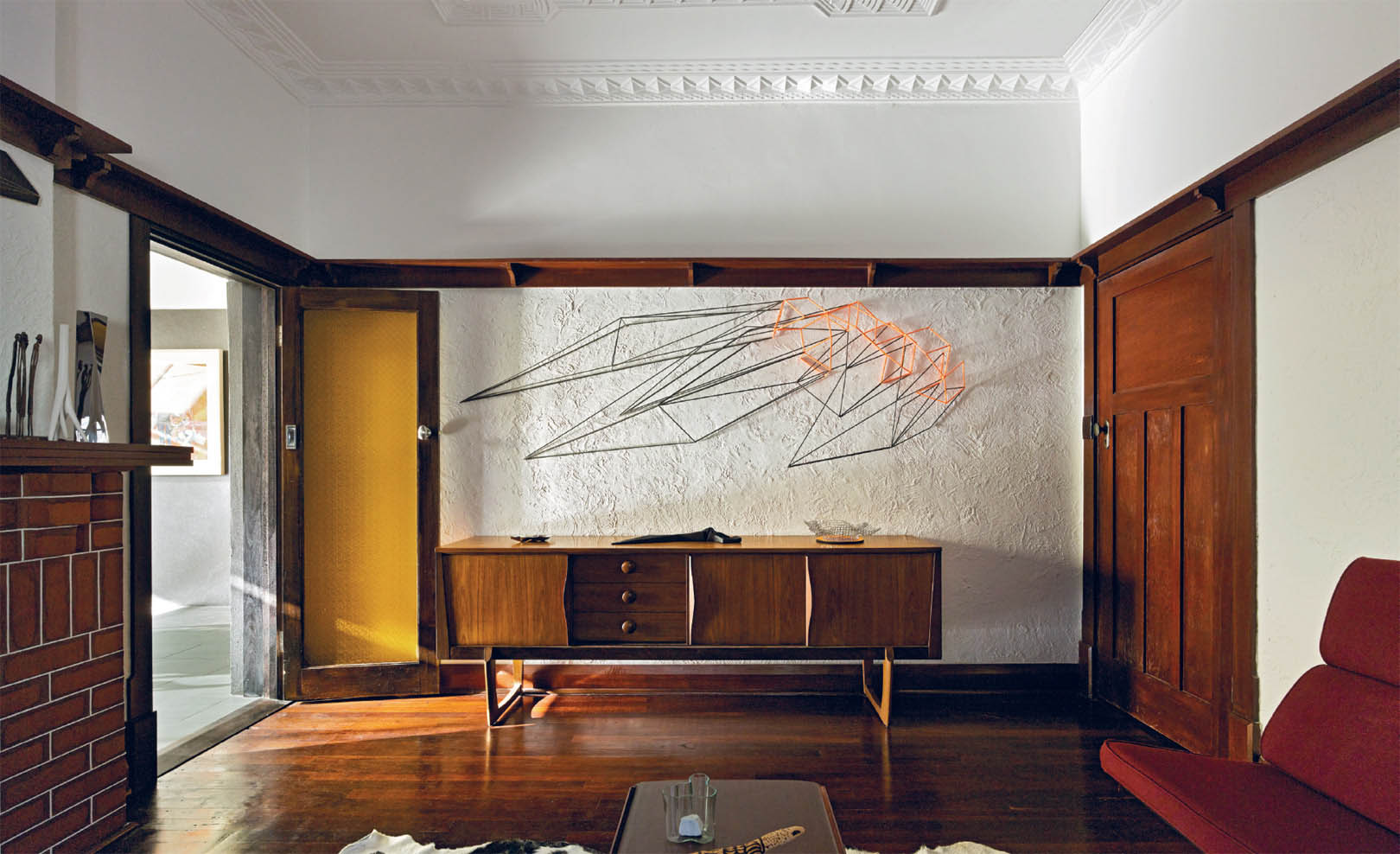
![]() The
interior explores the art of construction; the years of
stratification; that which used to exist. It takes elements from
the past, conserving some, highlighting others, and removing those
that no longer fit.
The
interior explores the art of construction; the years of
stratification; that which used to exist. It takes elements from
the past, conserving some, highlighting others, and removing those
that no longer fit.
