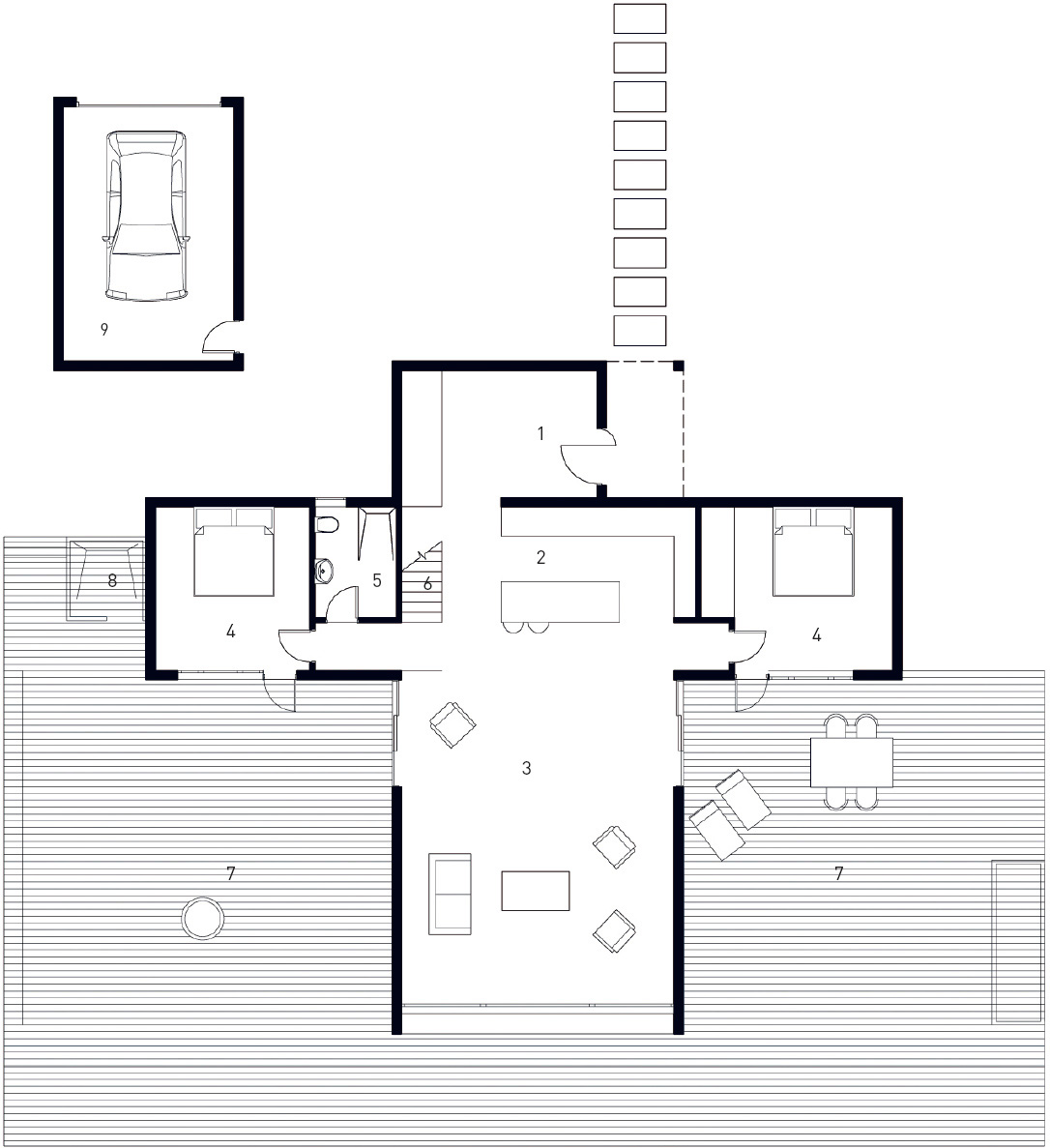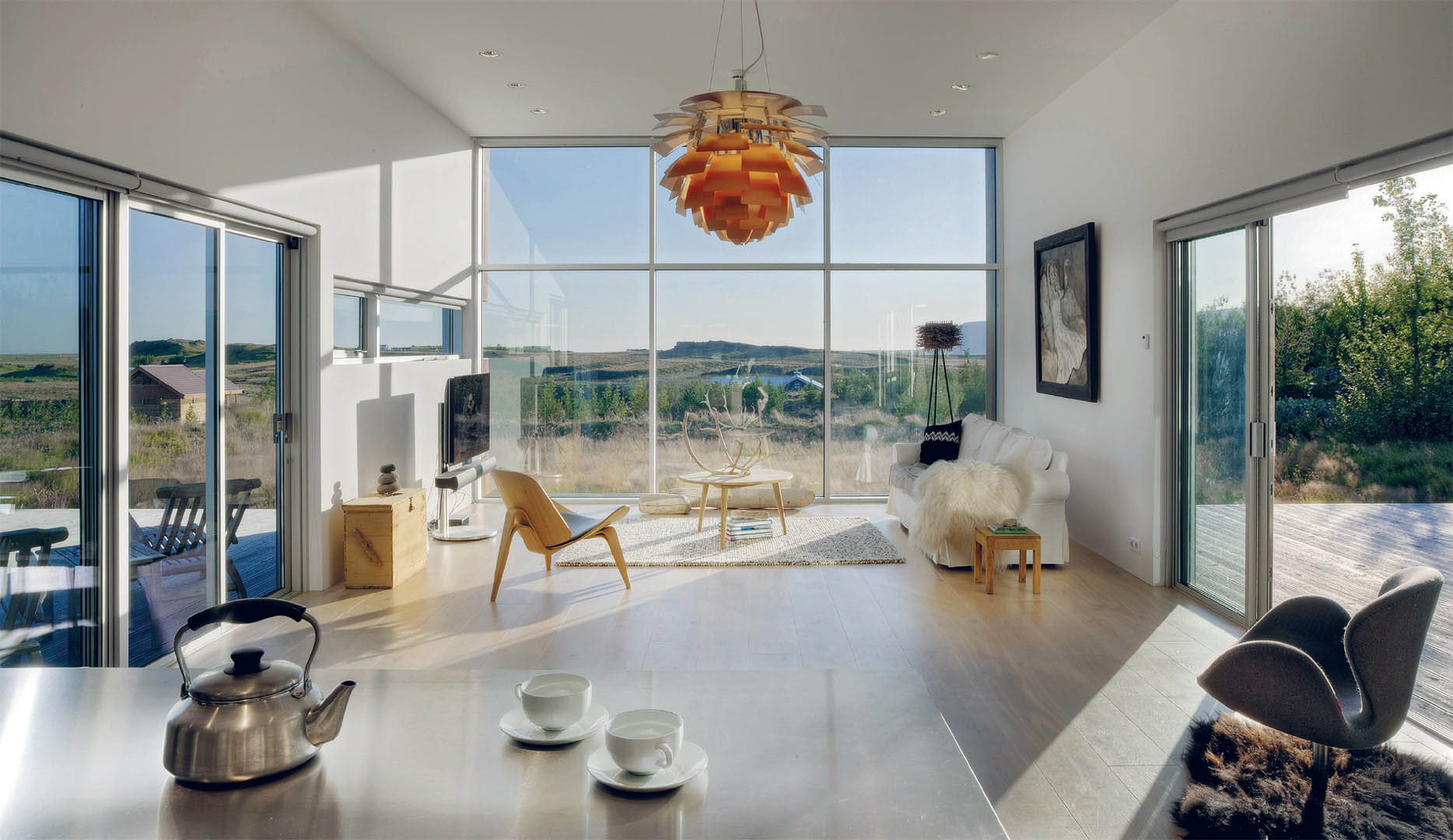Erla Dögg Ingjaldsdóttir and Tryggvi Thorsteinsson | Minarc
Location Reykjavik, Iceland
Surface area 1,500 square feet
Photographs © Torfi Agnarsson
| Landscape integration | |
| Modular
building system (mnmMOD) Local materials |
|
| Passive solar | |
| Cross-ventilation Natural daylight |
The large windows that occupy the entire facade are the most prominent feature of this beautiful house designed by Minarc. They completely bathe the living area and bedrooms in natural light, as well as frame the natural beauty of the surrounding Icelandic landscape: the connection between the house and the landscape that surrounds it is perfect.
The house’s design ethos certainly embodies the great respect that Iceland has for the environment, for the preservation of its beautiful scenery and for its natural resources. By developing and using a new modular construction technique (mnmMOD), Minarc is able to cut costs and reduce waste, which is characteristic of prefabricated systems, retaining elegance and benefiting from the infinite possibilities of design personalization.
Thanks to the design freedom provided by the modular system, this home is formed from a series of linked cubes, which constitute the main living area and which project towards the horizon from a simple horizontal line. Maximum simplicity, maximum beauty.


Elevation

1. Entrance
2. Kitchen
3. Living area
4. Bedrooms
5. Bathroom
6. Stairs
7. Outdoor decks
8. Outdoor shower
9. Parking
10. Loft
11. Roof garden

First floor


![]() The
outdoor shower brings one closer to nature and the elements.
The
outdoor shower brings one closer to nature and the elements.
