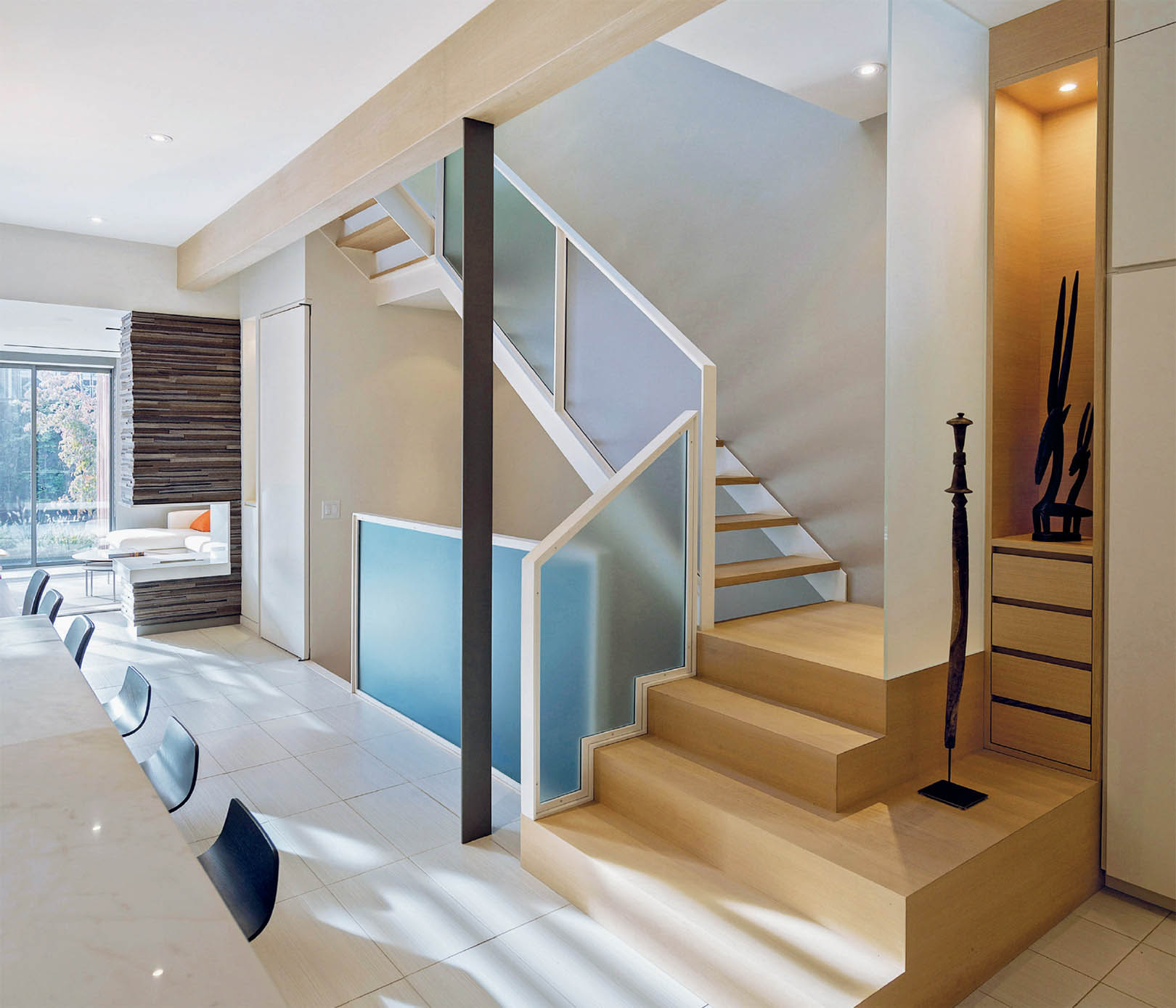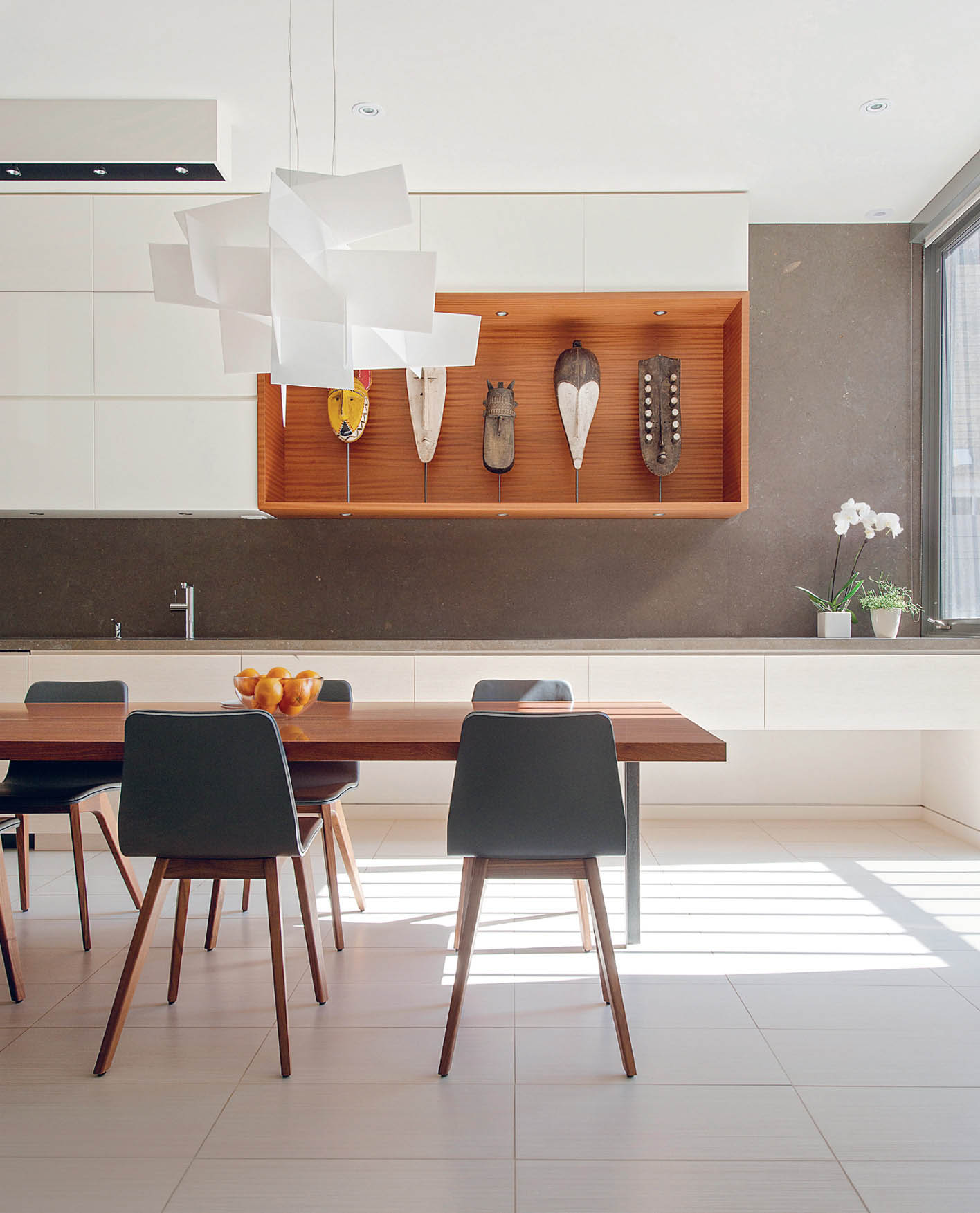Dubbeldam Architecture + Design
Location Toronto, Canada
Surface area 1,450 square feet
Photographs © Bob Gundu
| Passive
solar Green roof |
|
| Natural
daylight Natural ventilation |
This family residence was built 128 ago on a small plot in downtown Toronto. Its renovation is part of a broader strategy to revitalize the urban fabric of the area without the need to start again, creating comfortable environments for modern living with minimal impact on the area.
Dubbeldam Architecture + Design is responsible for meeting the owner’s brief to create a bright and modern home that is connected with its outside surroundings while increasing the amount of interior living space. To achieve this, it rethinks the original space: elements from the surrounding area are incorporated, the ceiling heights are altered to define spaces instead of using walls, and by creating a powerful visual connection with the small backyard, the designers manage to expand the living space.
The house also achieves the owner’s desire for an energy-efficient home. Light penetrates the center of the house via a large skylight, reducing the need for artificial lighting. The open staircase and mobile skylights provide natural ventilation. Finally, an extensive green roof reduces the environmental impact by cooling the roof and absorbing rainwater.
The result is an airy and spacious house with an intimate courtyard that creates a serene retreat within the hustle and bustle of city life.



Interior sketch


![]() The
open staircase and movable skylight provide natural light and also
create natural ventilation in the home with a powerful chimney
effect, making air-conditioning unnecessary.
The
open staircase and movable skylight provide natural light and also
create natural ventilation in the home with a powerful chimney
effect, making air-conditioning unnecessary.

Longitudinal section
1. Winter sun
2. Summer sun
3. Green roof
4. Natural ventilation
5. Thermal mass flooring
6. Daylighting

Second floor

Ground floor
