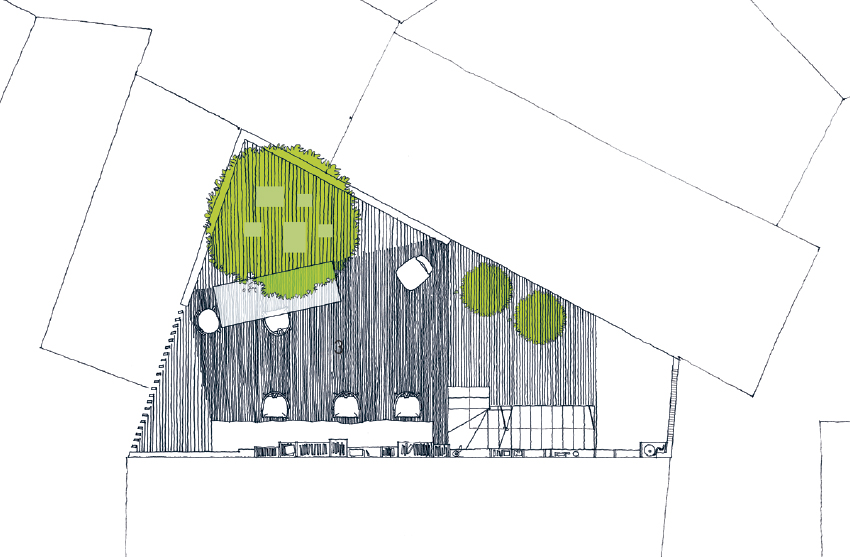a21studĩo
Location Ho Chi Minh, Vietnam
Surface area 430 square feet
Photographs © Hiroyuki Oki
| Rainwater collection and use | |
| Natural
daylight Natural ventilation |
|
| Trees and plants integration |
“Every morning, the first thing I would like to do is to begin a drawing with my mind free and content. I used to dream of a home office so as not to have to travel to work through the frequent traffic jams of a city as highly polluted as Ho Chi Minh.”
With his limited budget, this unusually small and non-square plot located just ten minutes from downtown was the best option open to the owner for realizing his dream. The 430-square-foot plot, situated at the end of the street and surrounded by the high walls of neighboring homes, offered great challenges in designing a home office that was spacious enough for four employees and a couple with a child.
The true source of inspiration in the final design of this house is the capturing of nature, in which the sunlight, the wind, the rainwater, and the trees define the various human activities. Thus, the house is full of nature: a tree becomes the heart of the home, around which life is organized in a comfortable space where people can carry out their activities.
“Every morning, I sit next to the tree with a cup of coffee that mirrors the leaves that shine in the dawn sunlight, in harmony with the soft and gentle melody, thinking of the next drawings for my current projects.”



Site plan in perspective

Axonometric view with plants

Axonometric view with furniture

Axonometric view with wooden surfaces

Axonometric view

Third floor

Second floor

First floor
1. Void
2. Bedroom
3. Office
4. Kitchen


![]() Including plants inside the home is a tribute
to the auspicious times of yesteryear when nature surrounded
humans, who in turn felt closer to changes in their
environment.
Including plants inside the home is a tribute
to the auspicious times of yesteryear when nature surrounded
humans, who in turn felt closer to changes in their
environment.


Longitudinal section

![]() The
lights run from the first-floor ceiling and are distributed across
wooden tracks to illuminate every corner of the house.
The
lights run from the first-floor ceiling and are distributed across
wooden tracks to illuminate every corner of the house.


