Leth & Gori
Location Nyborg, Denmark
Surface area 1,463 square feet
Photographs © Stamers Kontor
| CO2 low consumption | |
| One material construction: solid brick | |
| High
insulation Natural daylight |
This cottage is part of the Mini-CO2 Houses project initiated by the Realdania charity foundation, which sets out to develop affordable and sustainable housing with a small CO2 footprint. To achieve this, the aim is to create houses that require no maintenance for fifty years and have a life span of at least one hundred and fifty years.
The house walls are built entirely of clay, to enable the house to breathe. The use of bricks creates a simple, solid, and homogeneous exterior wall that echoes traditional houses that have stood the test of time. By using a single building material, the number of joints between different materials is reduced, and the possibility of construction defects is minimized.
Leth & Gori’s work rediscovers the knowledge and techniques used in traditional Danish brick houses. They focus on creating a contemporary home with a long life span, drawing on the best of historic building practices and meshing these with new knowledge and architectural techniques. The result is a home that exudes quality in its architecture and craftsmanship, with solid brick walls that render it strong and healthy, with low maintenance requirements and a pleasant indoor climate.
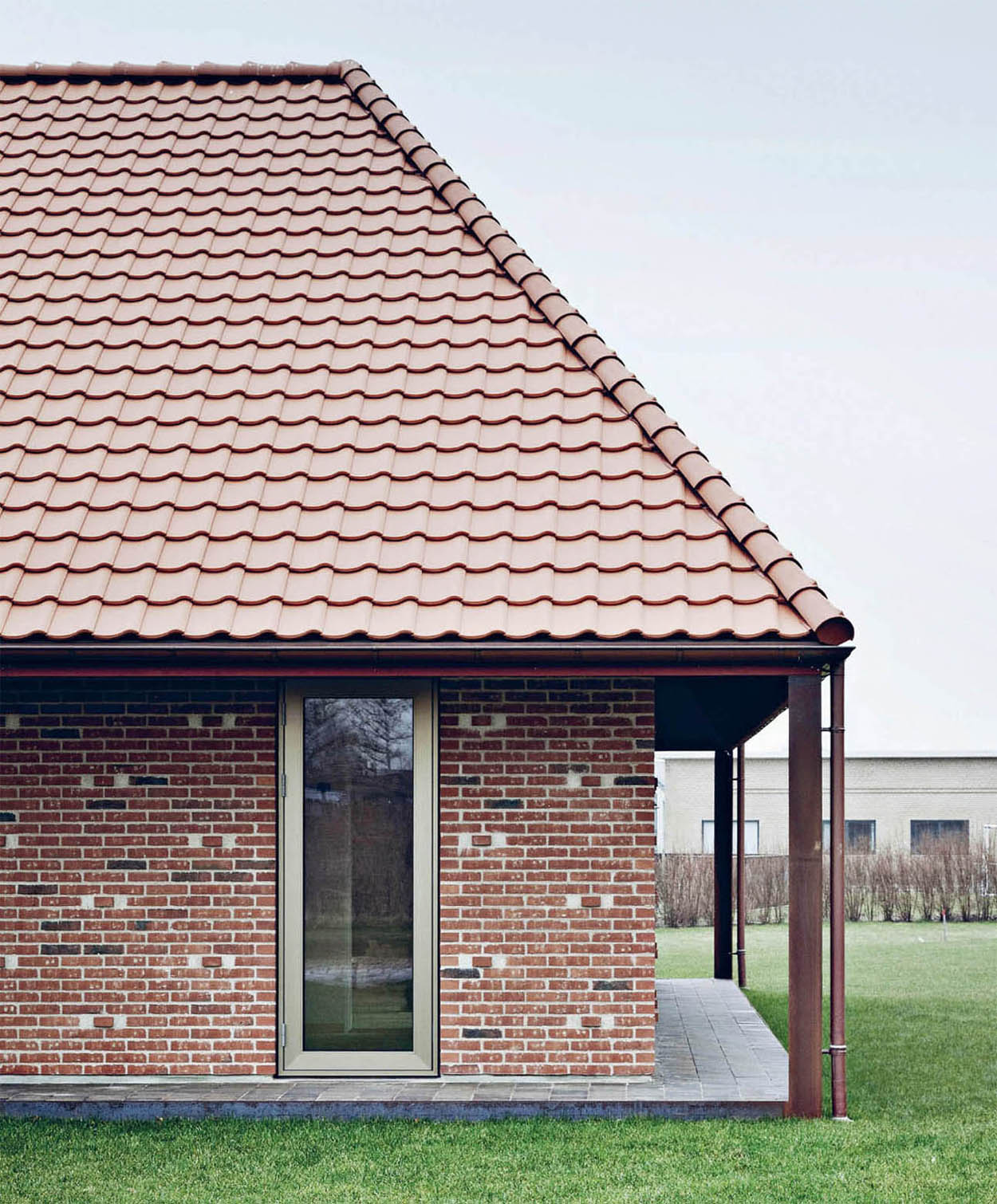
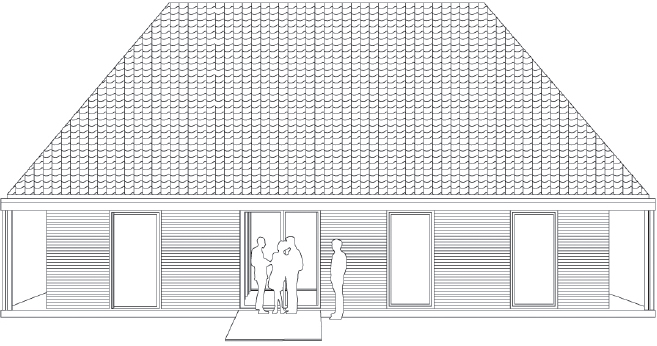
North elevation
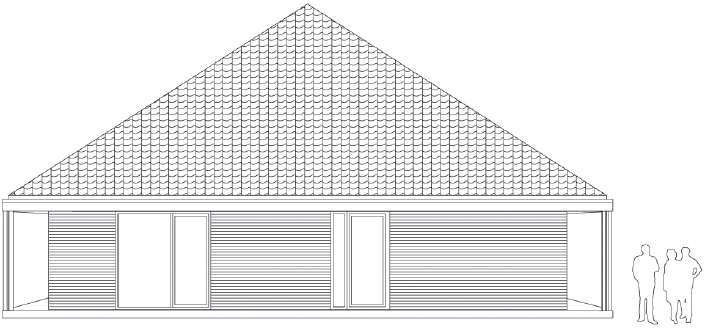
East elevation
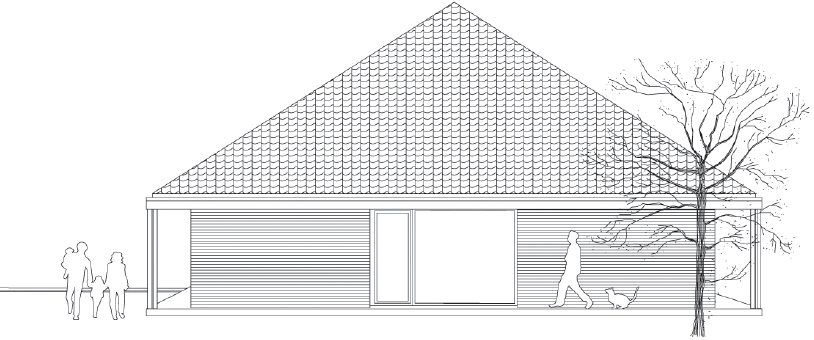
West elevation

South elevation

Street view

Veranda view
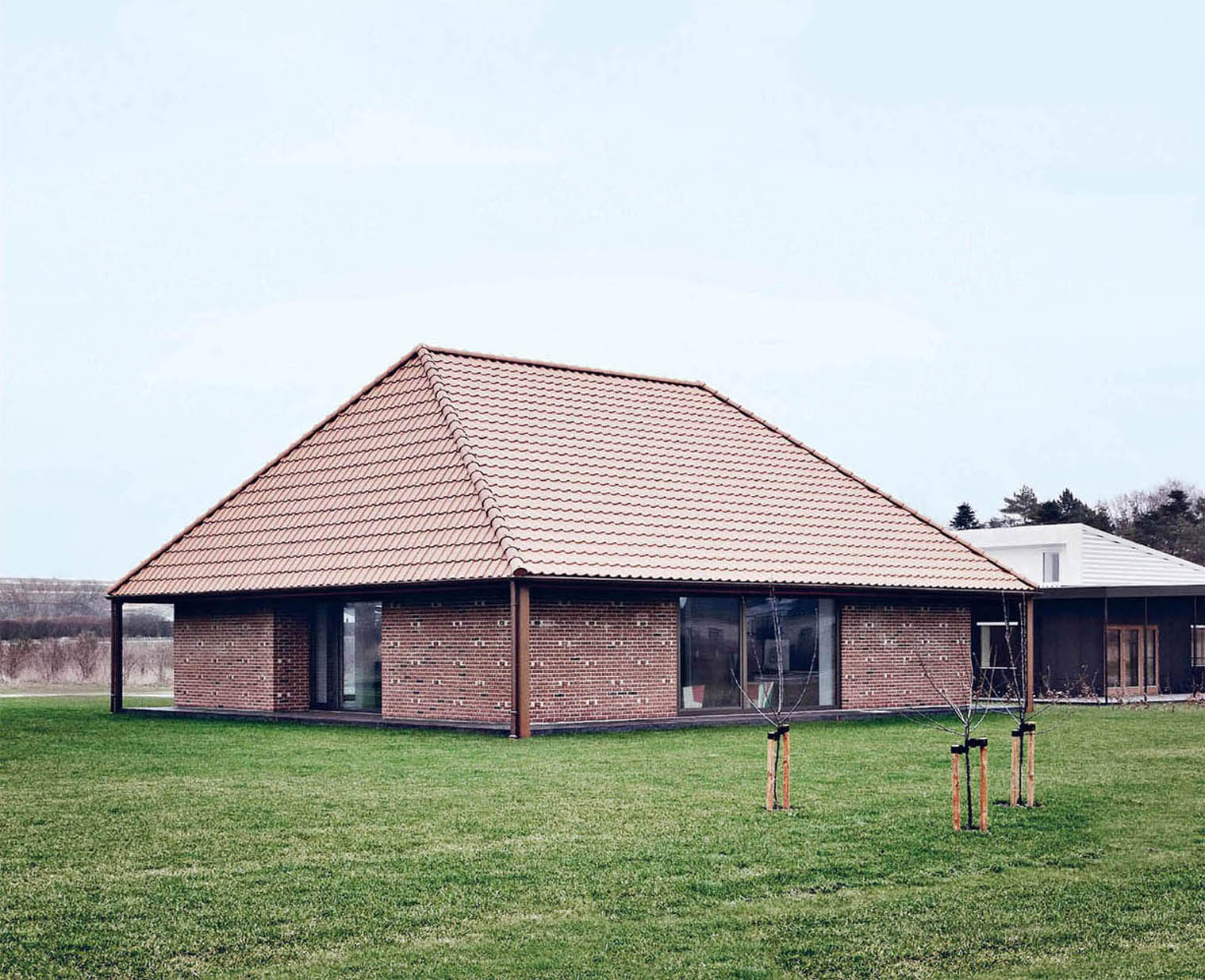
![]() The
brick walls provide a solid and healthy home with a long useful
life, pleasant interior climate, and low maintenance.
The
brick walls provide a solid and healthy home with a long useful
life, pleasant interior climate, and low maintenance.
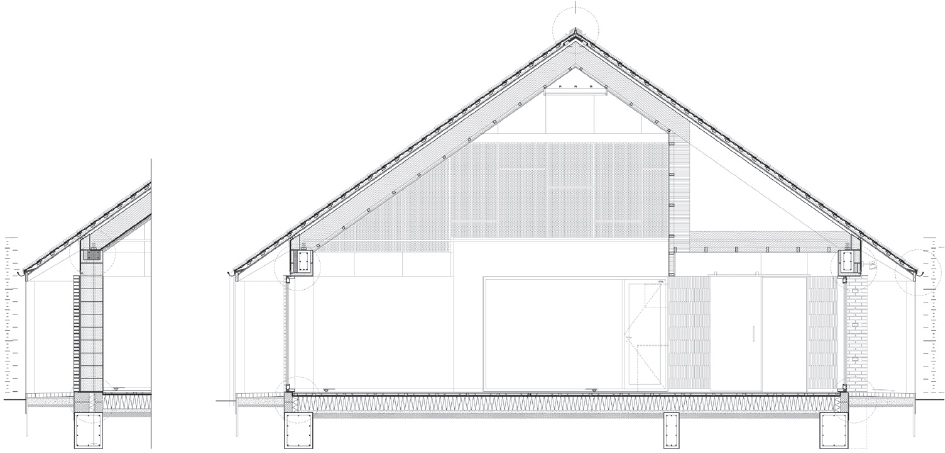
Section A-A
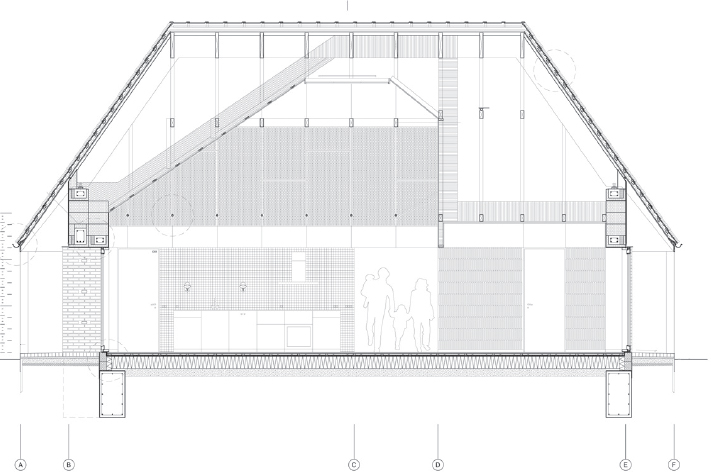
Section B-B
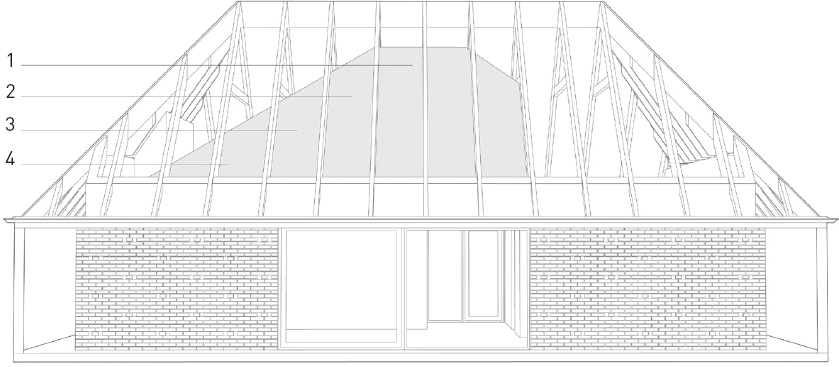
Detailed roof section
1. Recessed light ceiling
2. Plywood cladding with acoustically perforated boards
3. Visible collar tie roof construction
4. Exposed steel cord
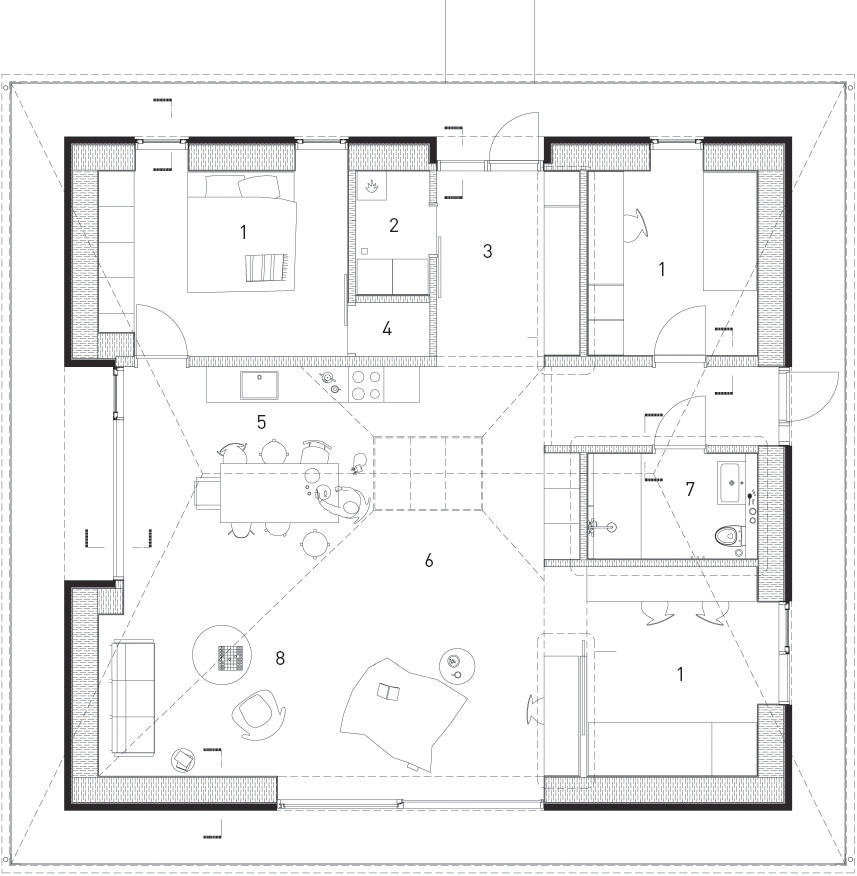
Floor plan
1. Bedrooms
2. Utility room
3. Entrance
4. Storeroom
5. Kitchen
6. Dining room
7. Living room
8. Bathroom
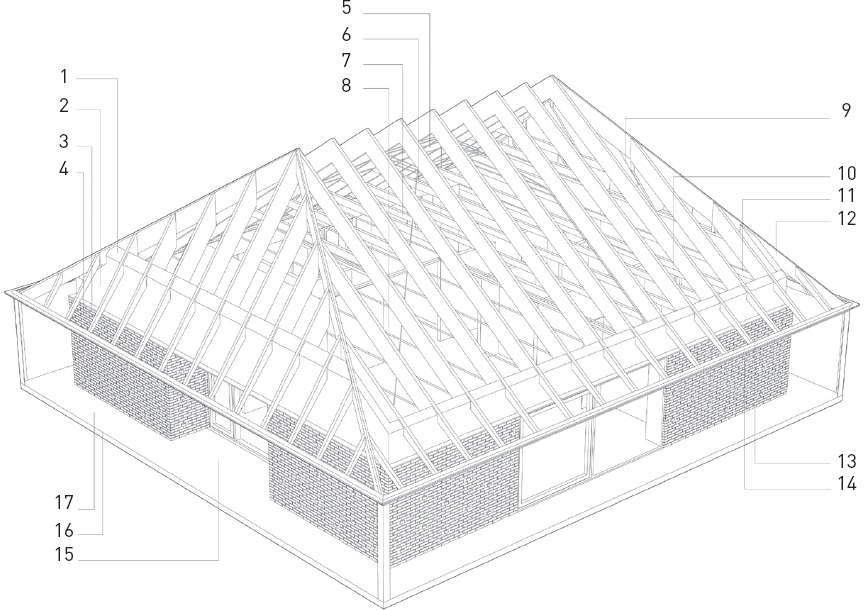
Axonometric view
1. Homogeneous brick wall
2. Facade render colored
3. Corten steel 100 x 150 x 8 mm
4. Interlacing masonry
Homogeneous brick wall
108 mm bricks, standard format
30 mm cavity filled with mortar
425 mm clay blocks
Gypsum plaster (finished wall surface)
5. Light ceiling
6. Interior plywood cladding
Acoustically perforated boards
7. Collar beam
Exposed
8. Steel cord
Exposed
9. Hip Roof / 35º – 55º
Interlocking roof tiles
Underlayment: board sheating, tongue and groove
10. Paper wool insulation
11. Standard trusses
12. Hip rafter
13. Roof overhang
14. Eaves
Copper downpipes
Copper eaves flashing
15. Facade niche
16. Corten steel border
15 mm corten steel
17. Veranda
Clinker surface
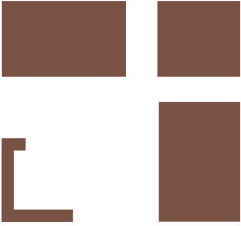
Private spaces

Common space
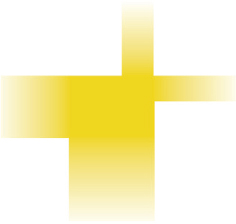
Daylight through lit space

Wall construction detail
1. Interlacing masonry
brick (108 x 228 x 55 mm)
2. Clay blocks
248 x 425 x 249 mm
3. Cavity
30 mm cavity filled with mortar
4. Interlocking brick
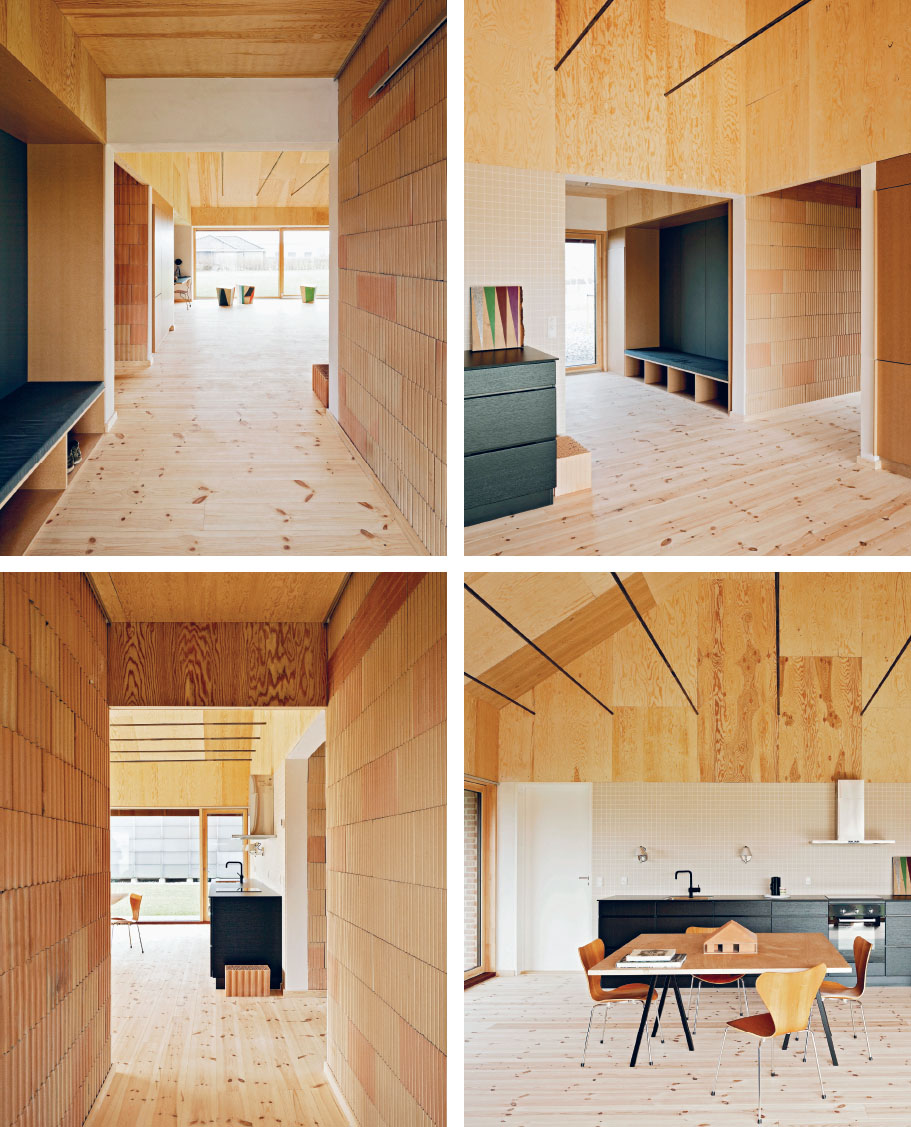


![]() The
interior is sophisticated yet simple at the same time: all bedrooms
are organized around a central space, and the exposed bricks
complement the wood floors and surfaces.
The
interior is sophisticated yet simple at the same time: all bedrooms
are organized around a central space, and the exposed bricks
complement the wood floors and surfaces.