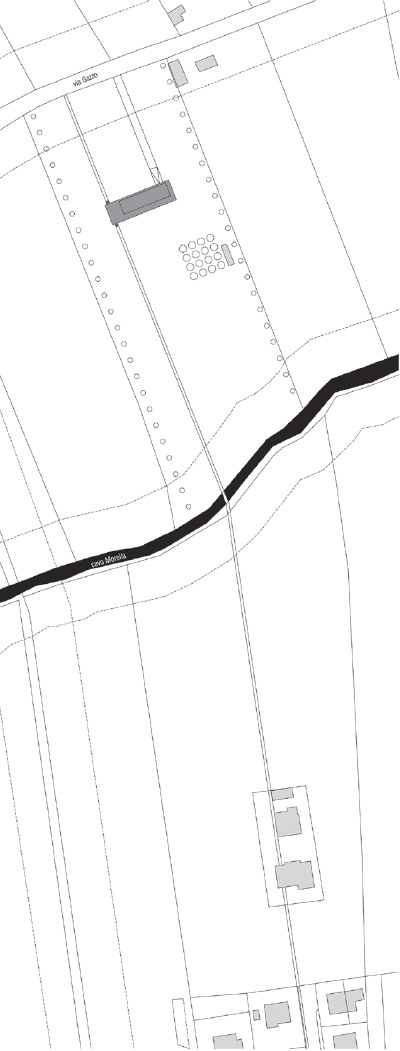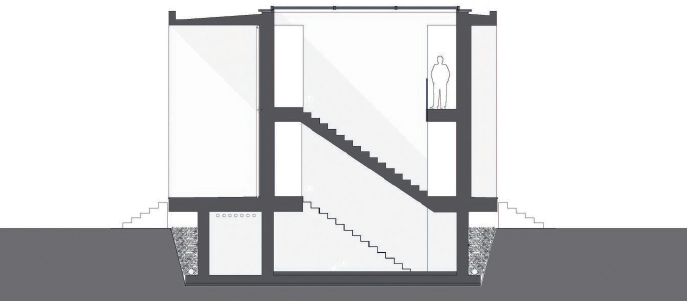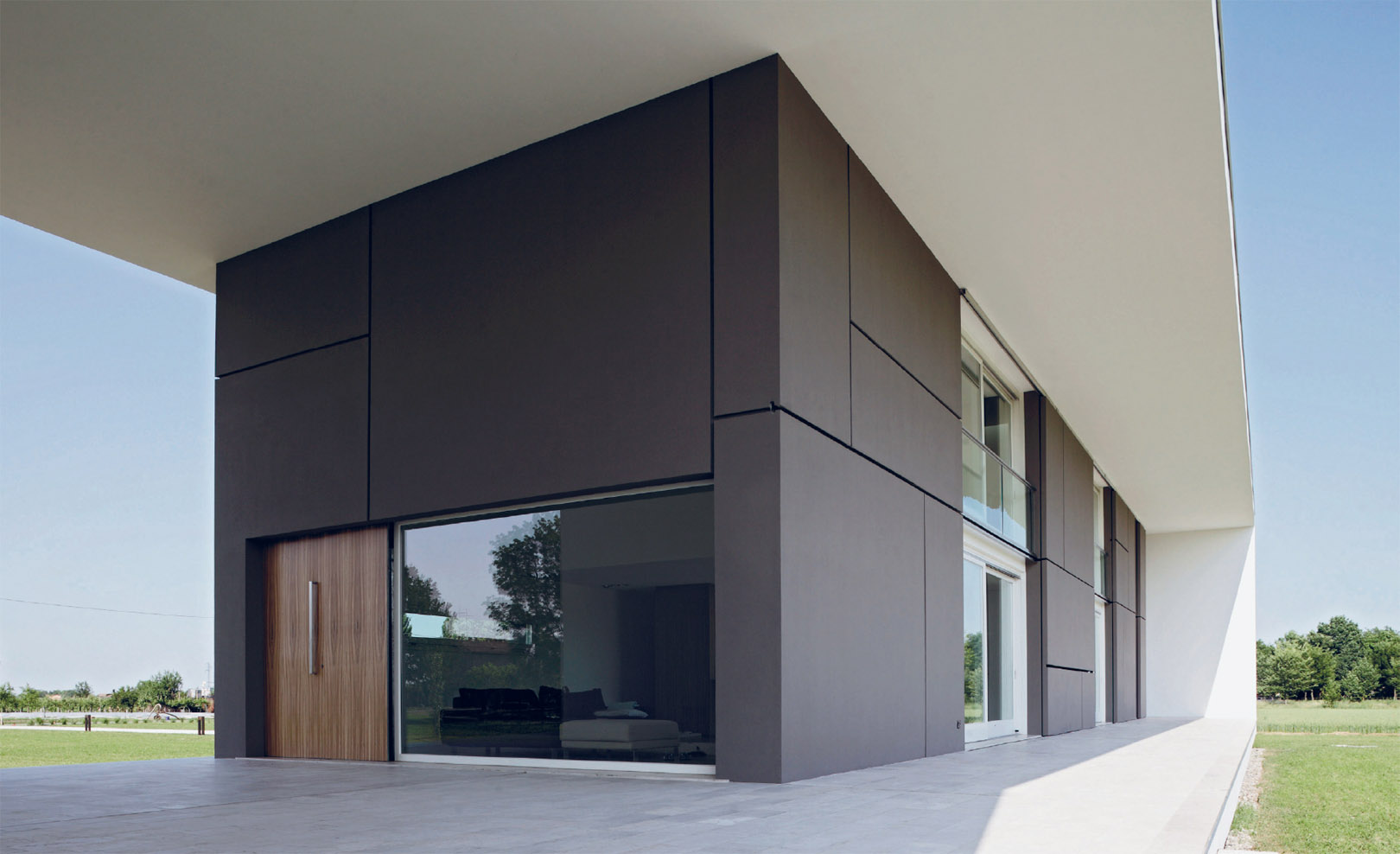Andrea Oliva Architetto | Studio Cittaarchitettura
Location Castelnovo di Sotto, Italy
Surface area 22,604 square feet
Photographs © Kai-Uwe
| Suspended by the ground to protect the aquifer | |
| Rainwater collection and use | |
| Photovoltaic
solar energy Passive solar Green roof |
|
| Natural
daylight Double insulated glazing separated by argon Mechanised system to recycle the air |
The typological value of this home is defined by its relationship with the highway, just two hundred feet away, and its design that enables it to be an integral part of the environment.
Dominated by permanent grassland, the landscape establishes a strong connection between the architecture and the agricultural surroundings. This relationship is achieved through improved internal and external points of view and through the interaction between solid and empty shapes (porches and windows). The design take into account the relationship between architecture and landscape.
Given all these variables, the main structure of the house is based on two elements: the large porch that surrounds the building and the inner body of the house. The porch acts as the element that defines the boundaries between home and countryside, while “independent objects,” such as the stairs and ramps, represent a natural extension of the highways and roads. Meanwhile, the facades, enveloped by the surrounding porch, are characterized by the relationship between the filled and empty spaces that define the way in which the house relates to its surrounding landscape.





![]() The
home’s foundation is aboveground in order to protect it from water
runoff—like a throwback to the historical settlements of
Terramare.
The
home’s foundation is aboveground in order to protect it from water
runoff—like a throwback to the historical settlements of
Terramare.


Site plan

South elevation

East elevation

North elevation

Section A-A

Section B-B

Sketch of axonometric exploded view
1. Green roof
2. Climate reliever
3. Inertial wall
4. Sun screens
5. South large openings
6. Massive wall
7. Ventilated foundation


Bioclimatic systems diagram
1. Rainwater
2. Natural ventilation
3. Rainwater tank
4. Summer sun 70º
5. Winter sun 20º

Solar and winds orientation diagram
1. Solar chart
2. Orientation
3. Direction of prevailing winds

Roof

First floor

Ground floor

Basement floor

![]() The
large laminated wood doors and windows have an argon gas chamber,
and the interior is protected in summer by the deep entryway and
insulated sliding walls.
The
large laminated wood doors and windows have an argon gas chamber,
and the interior is protected in summer by the deep entryway and
insulated sliding walls.