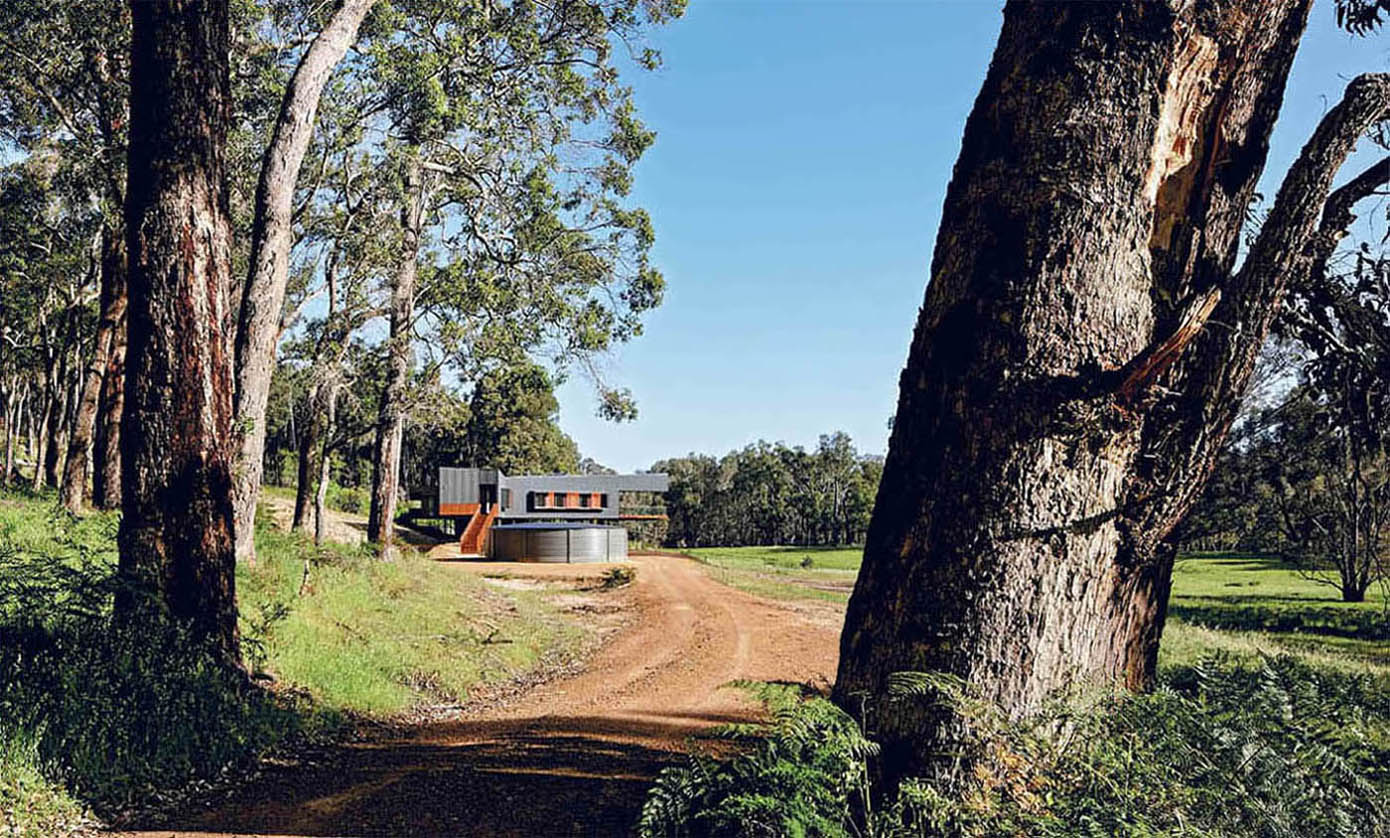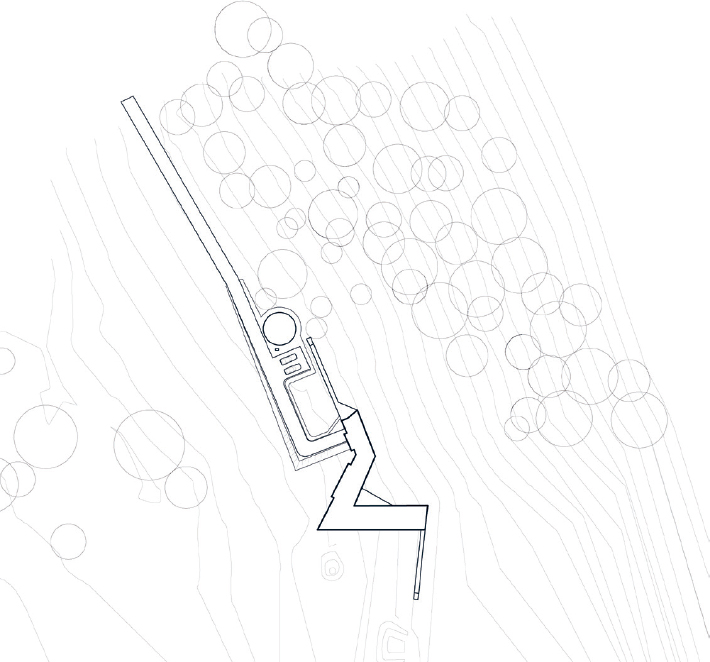iredale pedersen hook
Location Nannup, Australia
Surface area 5,683 square feet
Photographs © Peter Bennetts
| Landscape
integration Native plants preserved |
|
| Gray water
recycling Rainwater collection and use Minimized water waste |
|
| Photovoltaic solar energy | |
| Material
sourced from the site Wooden construction Recycled and ecological materials Prefabricated materials |
This vacation home forms part of the trail that wanders through the landscape between Perth and Nannup. The path establishes an intense dialogue with the landscape of thick forest, meandering river, and nearby hills. This spatial framework acts as a wrapper in which every experience is carefully choreographed to give maximum enrichment to the space in which the house is set.
Despite being a holiday home and therefore conceived as a short-stay residence, this iredale pedersen hook project offers a wide variety of experiences and relationships with the native landscape. From the careful control of the vertical oscillation, represented by the woods, and the horizontal oscillation, represented by the horizon, the house opens up and connects with the ground but also has a floating sensation that emerges from its projection on the ground. At this point, the windows play a vital role in the relationship between inside and out: the framed openings cut the horizontal views of the surrounding trees, to the forest, while the larger panels favor a wider panorama of the landscape, of the horizon.
Between the edge of the forest and a floodplain, in an area of fragility that exists between fire and flood, this building hangs over the landscape, barely disturbing it.





Sketches



Site plan

South elevation

West elevation
![]() The
driveway is located along the edge of the property. It must be
cleared of leaves and pine needles and the like once a year in
order to serve as a fire division wall, but otherwise requires
little maintenance.
The
driveway is located along the edge of the property. It must be
cleared of leaves and pine needles and the like once a year in
order to serve as a fire division wall, but otherwise requires
little maintenance.


![]() The
house is situated and designed to minimize the need to trim trees
and bushes. The area underneath the house is planted with
indigenous species, as an attempt to reintroduce plants in danger
of disappearing. A gray water recycling system is used to irrigate
these plants.
The
house is situated and designed to minimize the need to trim trees
and bushes. The area underneath the house is planted with
indigenous species, as an attempt to reintroduce plants in danger
of disappearing. A gray water recycling system is used to irrigate
these plants.

Ground floor

Upper floor
1. Entrance
2. Living room
3. Dining room
4. Kitchen
5. Laundry room
6. Bathrooms
7. Bedroom
8. Study / Office
9. Outdoor living space
10. Drying deck
11. Carport
12. Cellar / Free shelter
13. Wood storage
![]() The
building structure is made from 90 percent treated pine, and most
of the furniture is made from pine plywood. Most of the structure
is prefabricated in order to minimize construction waste.
The
building structure is made from 90 percent treated pine, and most
of the furniture is made from pine plywood. Most of the structure
is prefabricated in order to minimize construction waste.

