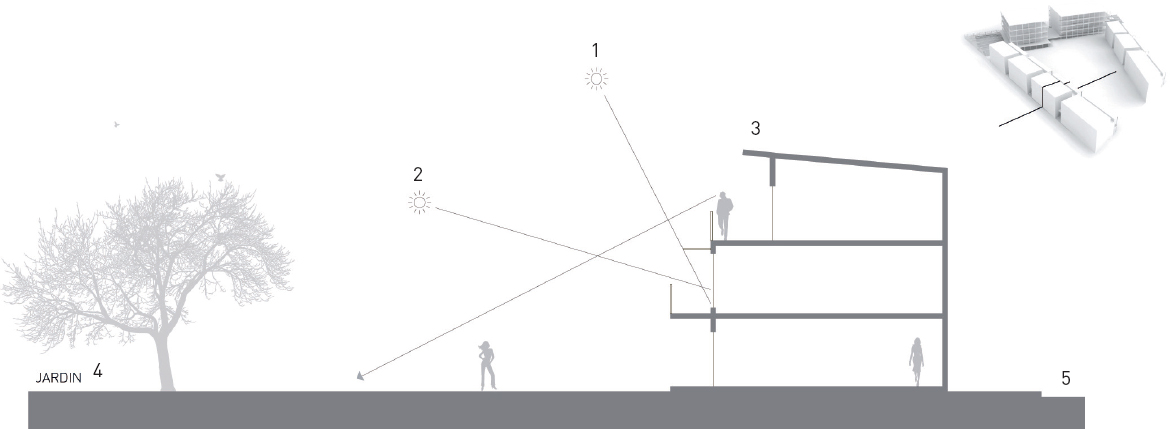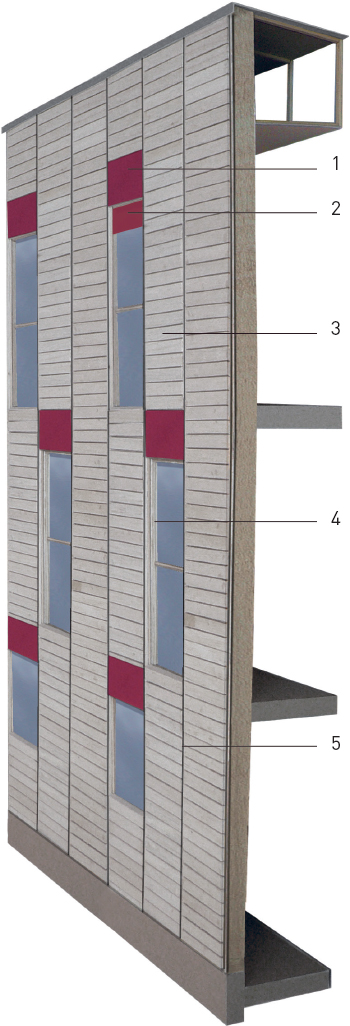Atelier Tarabusi
Location Nantes, France
Surface area 44,541 square feet
Photographs © Sergio Grazia
| Rainwater collection and use | |
| Passive
solar Gas condensing boiler Independent wood boiler for multifamily dwellings |
|
| Mixed wood / concrete building system | |
| Natural
ventilation High insulation Double insulated glazing separated by argon |
This housing complex in Nantes is energy-efficient and completely flexible, offering a sustainable solution that meets the needs of a wide variety of families.
Located in the Bottière Chênaie neighborhood, the project comprises two apartment blocks with thirty-six units and seven terraced blocks with twenty-six units, oriented to the east and west. The apartment blocks are designed in a more “classical” form and aim to attract those in search of a standard solution. Meanwhile, the terraces provide more flexible solutions: the residential complex meets the needs of many different types of families: young couples, first-time buyers, growing families, and singles.
The terraced units are conceived as small blocks in a compact form. Each block consists of two three-bedroom duplexes with private garden on the ground floor, and two smaller units with one and two bedrooms respectively, and direct access to a private terrace on the second floor. All the duplexes have a double-height living space, offering the residents the easy option of adding an extra bedroom: a real space in reserve, enabling a further 130-square-foot bedroom to be added to the home at low cost.


![]() Rainwater is managed with a retention tank that
filters into the groundwater and regulates the flow speed before
exiting into the public drainage system.
Rainwater is managed with a retention tank that
filters into the groundwater and regulates the flow speed before
exiting into the public drainage system.

3-D view with the distribution of rainwater management system

Section
1. Summer solstice 63º
2. Winter solstice: 16.5º
3. Solar protection
4. Garden
5. Street

Second floor

First floor

Ground floor
1. Bathroom
2. Bedroom
3. Kitchen
4. Living room
5. Terrace
6. Toilet
7. Mezzanine
8. Double volume
9. Balcony

Plans without additional room

Plans with additional room

Axonometric view without additional room

Axonometric view with additional room

Detailed interior 3-D view of the facade
1. Zinc roof on wood framing
2. Vertical wood structure
3. Roller shutter box
4. Thermal insulation between wood frame

Detailed exterior 3-D view of the facade
1. Composite panel like fundermax
2. Lacquered aluminum roller shutter
3. Pre-gray larch cladding
4. Lacquered aluminum carpentry
5. Hollow joint-vertical batten siding attachment

Exterior facade plan
1. Composite panel like fundermax
2. Lacquered aluminum roller shutter
3. Pre-gray larch cladding
4. Hollow joint-vertical batten siding attachment
5. Lacquered aluminum carpentry

Cross section of the facade
Outside
1. OSB panel
2. Rain screen
3. Pre-gray larch cladding
4. Composite panel like fundermax
5. Styrofoam insulation
6. Horizontal wood structure
7. Roller shutter box
8. Lacquered aluminum carpentry
9. Lacquered aluminum coping
10. Thermal insulation between wood frame
Inside
1. Vapor barrier
2. Plaster


![]() The
combination of materials in the retention walls and facade takes
advantage of the thermal properties of concrete and the technical,
economic, and environmental advantages of wood.
The
combination of materials in the retention walls and facade takes
advantage of the thermal properties of concrete and the technical,
economic, and environmental advantages of wood.

![]() Flexibility: the duplex is designed to respond
to growing families by featuring extra tall ceilings as a space to
add an additional bedroom.
Flexibility: the duplex is designed to respond
to growing families by featuring extra tall ceilings as a space to
add an additional bedroom.

![]() The
home faces two directions, which facilitates natural interior
ventilation and limits overheating during summer.
The
home faces two directions, which facilitates natural interior
ventilation and limits overheating during summer.