Linda Pollak & Sandro Marpillero
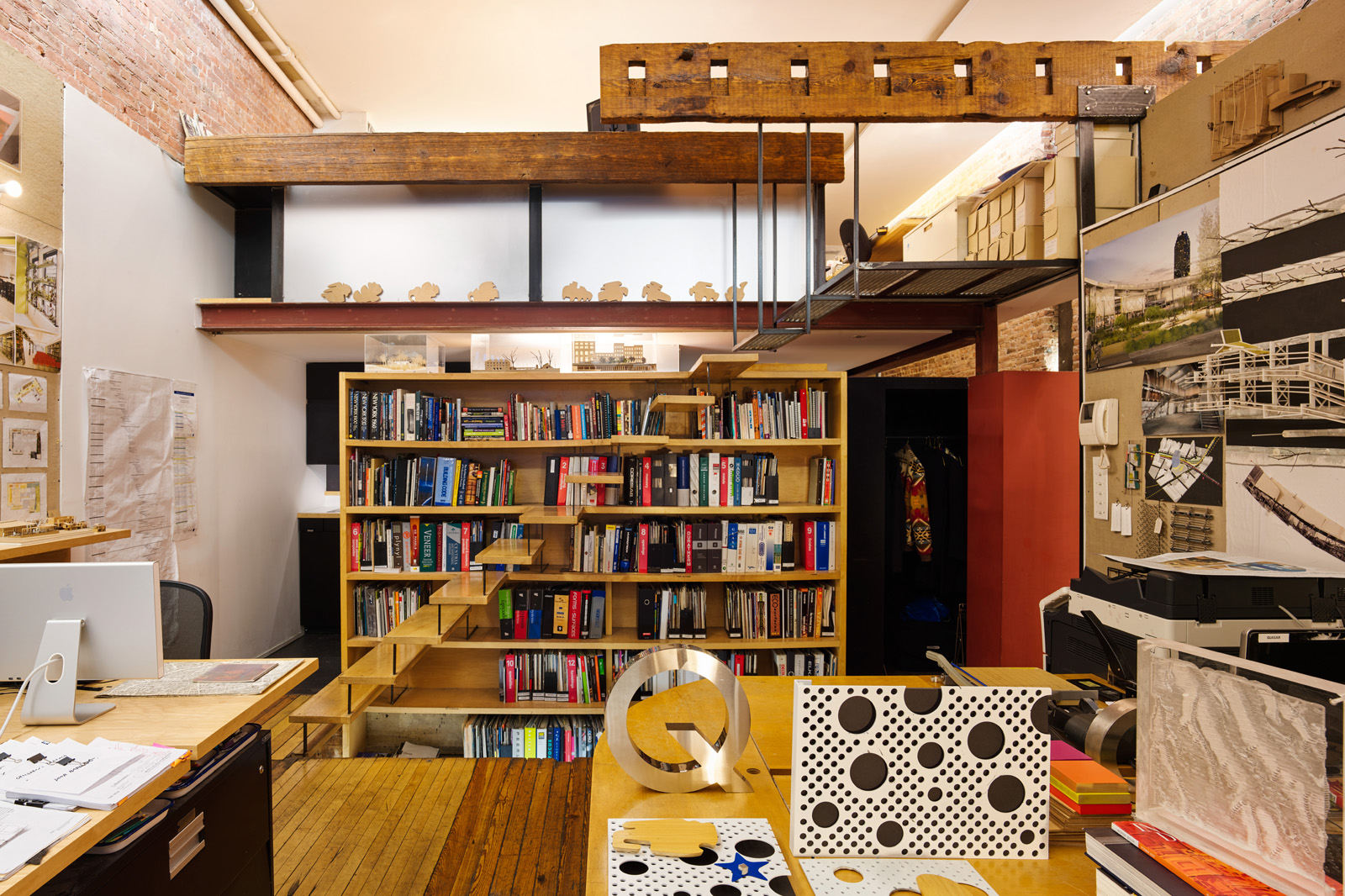
The office, on the first floor at the front of the building, is a more public space than the rest of the house. The staircase up to the mezzanine is so magical – each step connected to the next by the lightest of struts and almost invisibly supported on the bookcase – that it seems to float in the air.
It’s an archetypal New York loft and it’s not. For a start it seems more vertical than lateral, although it is wide, with cast-iron columns on the facade. It’s been transformed (“adaptive reuse,” in more formal terms) from an 1860s shoe factory in the heart of Tribeca, into a Live Work (and Play) loft.
It’s organized on three levels, with architectural practice offices at front ground level and living spaces at the back tumbling downwards to the small terraced garden. Behind the secretive facade the loft – never reaching the top stories – soars up here, down there, in a wizard series of spaces; rooms loom over rooms in a sort of stratigraphy. When you peer over a cantilevered balcony down vertiginous spaces to the bottom floor – originally the basement, now the living room − and look outwards through the glass wall that constitutes the back of the building, you know that you are in a domestic and professional building inscripted, top to toe, by the sensibilities and skills of the architects who live here: Sandro Marpillero and Linda Pollak, the husband and wife team of the architectural firm MPA.
In their practice they pay heed to any given site’s existing conditions and its history, and since they moved to this ramshackle previously industrial building in Duane Street in 2000 they have made real sense of refiguring it for the everyday necessities of living and working, while showing sensitivity to the physical experience of its interior and its rough history.
They are busy architects taking on big challenges; their work is done here in the book-lined and scale-model-filled offices at the front, and their output includes urban design and architectural projects in the United States, Italy and Japan.
Linda co-authored the award-winning book Inside Outside: Between Architecture and Landscape, exploring connections between architecture, country and urban landscape and the needs of clients, and has received fellowships from the American Academy in Rome, Harvard and the Design Trust.
Sandro has written the monograph Environmental Refractions on the architect James Carpenter, lectures in architecture and urban design at Columbia University, and has led design studios at Harvard, Yale and Princeton, and the Institute of Architecture in Venice (among others).
One of their latest projects is the $39.5 million, 21,500 square foot renovated Elmhurst Public Library in the borough of Queens. “We’ve had a lot of projects in Queens, mainly because of former mayor Michael Bloomberg − a visionary who directed his gaze outwards from Manhattan and donated huge amounts of money from his foundation towards the development of art and culture in places which had been long neglected.”
Essential to their design philosophy is the distinctive use of natural light, and there is evidence of that in these multiple levels of spatial complexity – what could be a dark center in the building is alive with light under a long white ceiling.
They wanted neither pristine nor concealment anywhere, and the reuse of existing elements and preservation of the masonry walls played a key (and expensive) part in the aesthetics and narrative of the design. There’s nothing whimsical here, nor vintage for the sake of it − the reconfiguration has been carried out with care and precise planning. The stairs are made from wood reclaimed from the original structure and the bricks and recycled rough wooden beams were cleaned by hand, as sandblasting would have removed the patina. “It’s not recycling,” Linda says. “It’s upcycling. We don’t sentimentalize the history of the house – we just respect it. It’s challenging for every room to be part of a whole space and also to be its own space. We had Ecuadorian woodworkers who could do anything, anything with wood . . . the basins set into old beams, and the beds made from beams − they did it all. The idea of the beams was to wrap the old and the new. The house took a year and a half to build. When 9/11 happened we had to stop right in the middle of construction. The workers weren’t allowed to come down here because of the pollution.”
When I walked into their soaring space for the first time, along the narrow entrance hall, lined with the original brickwork, down the steep planked steps I thought somehow I had seen it all before, and then realized it was a prototype for so many ideas and practices – the natural light, the mixture of grainy original textures, the terracotta-colored old brickwork, the high-piled rooms, the use of space as an artifact, the deceiving sense of simplicity. All of it, of course, married to high tech. “Architects are pretty bad at interiors,” Linda says, disarmingly, but Sandro did all the engineering in the loft and Linda’s color sense and her love of textiles make for an integrated, unpretentious working and domestic space with an air of vibrating possibility.
This urban building linked into its dense city street connects via its glass wall with a deep terrace, created from an unpromising basement yard. On the dark garden wall opposite angled colored strips and ribbons of Plexiglas mirrors illuminate inside and out. “Coming down the stairs you can see the sky reflected in them and at night the mirrors turn dark blue and gold.”
Linda likes pieces that have a powerful nature-ish persona – “not looking ‘natural’ per se – more like an eruption of nature.” So their kitchen table is a cut of marble which, after use, swivels inwards to make an integrated unit; and the oxidized metal doors mottled with age cloaking the larders and storage cupboards were adapted by Sandro from the original shutters.
This work and live space has warmth (their cat, Carrie, perched on the staircase to supervise, adds a homely touch) and in the living room with its reproduction Eileen Gray sofas, Le Corbusier/Charlotte Perriand classic “His and Hers” chaises and Noguchi table it’s hard to believe that it is carved out of a lower-level space, so light and airy is the atmosphere. “Lifestyle,” says Linda (or was it Sandro?), “is the understanding and appreciating of comfort as it takes place in a unique location.” Quite.
So when people want to know what a New York loft and its lifestyle look like – why – have a look at this.
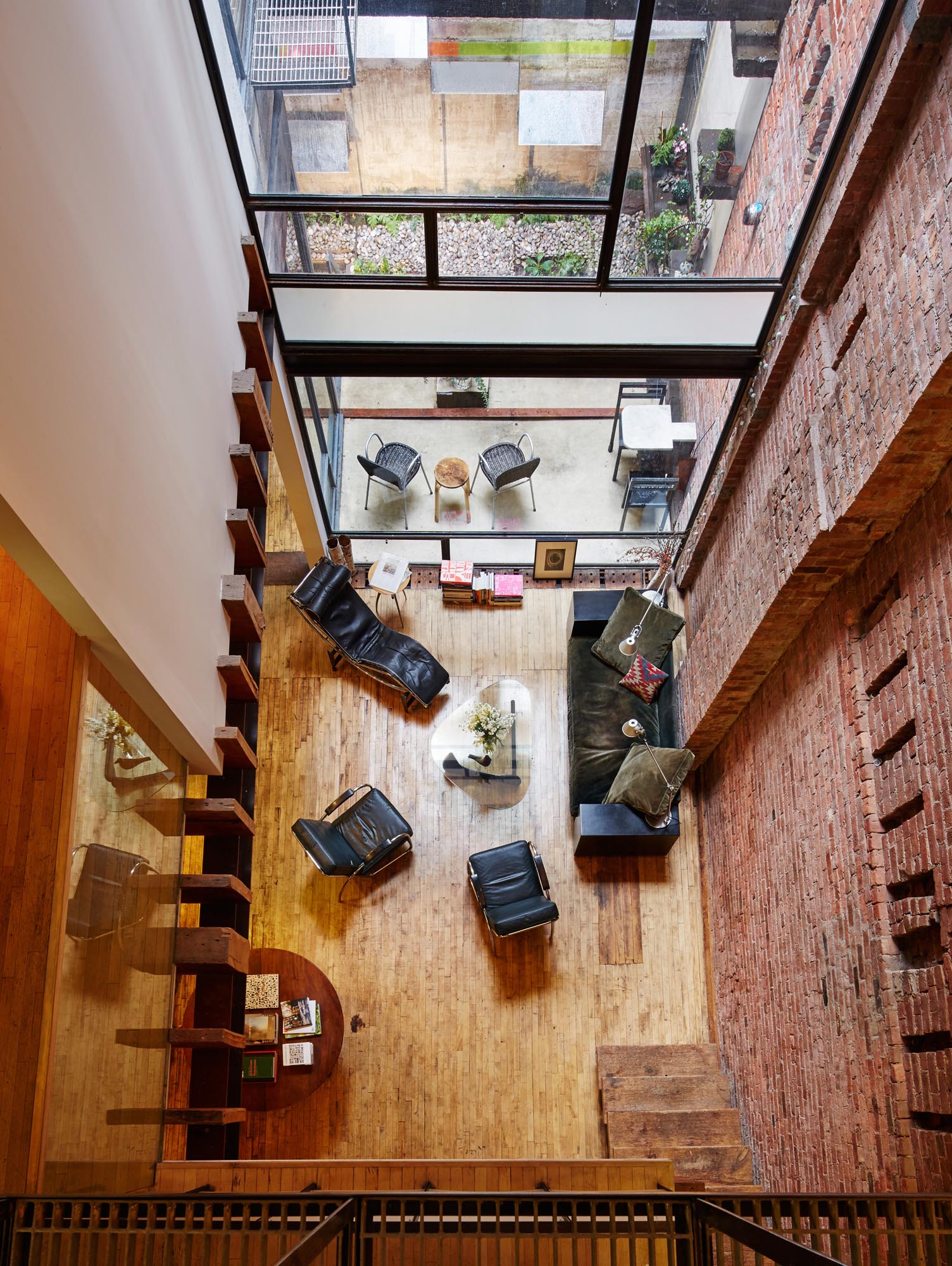
The living room, with its reproduction Eileen Gray sofa, Le Corbusier/Perriand chaise longue and Noguchi table, seen from high up in the mezzanine library space, with the little courtyard garden beyond. The rows of wooden joists on the left and joist pockets on the right make visible where part of the first floor was removed.
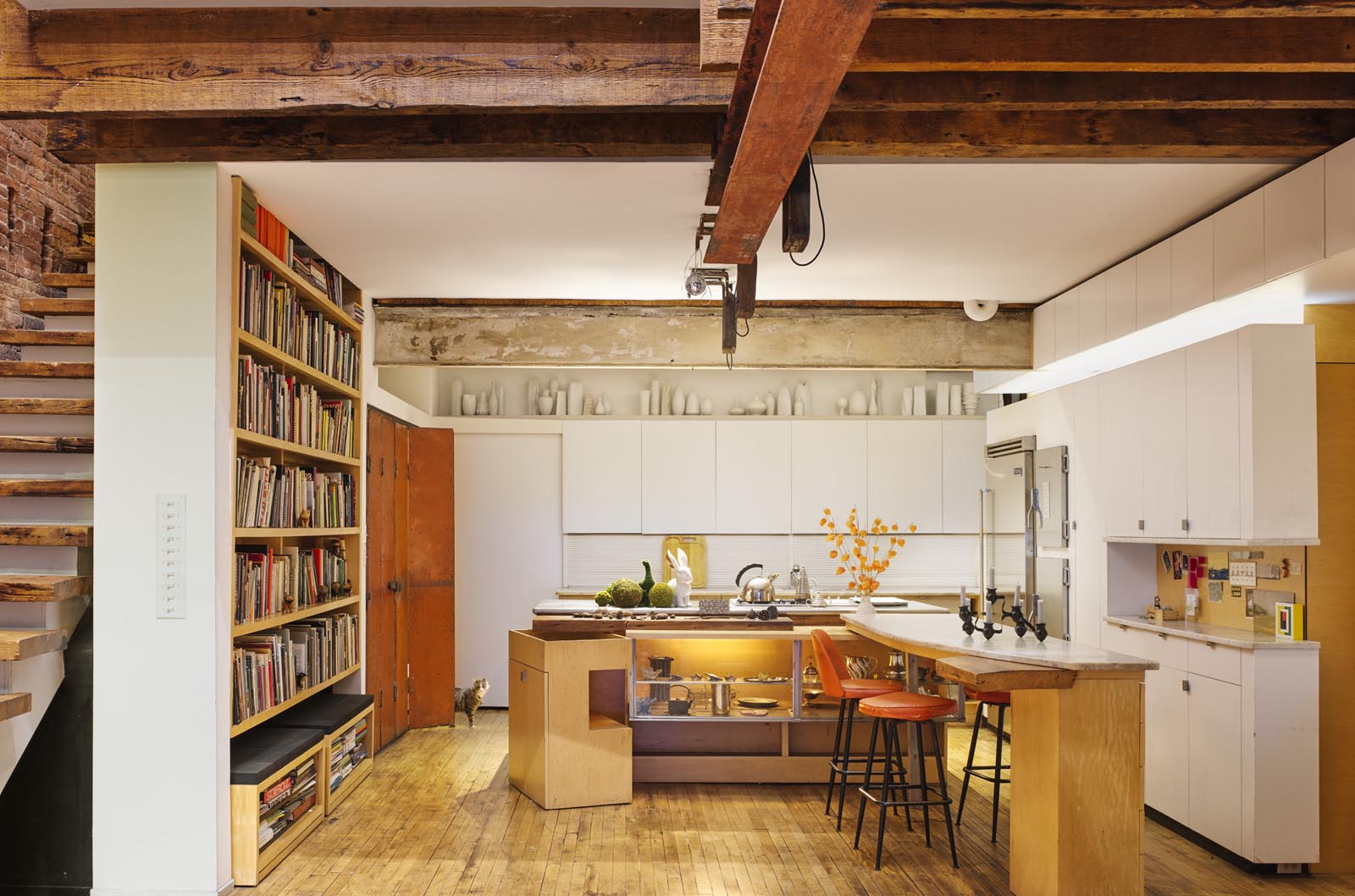
In the kitchen, the salvaged marble counter can swivel outwards to make a table; the oxidized metal pantry doors on the left were originally shutters. The white vases above the counter are a mix of Rosenthal Studio line, mostly from the 1960s, by Jonathan Adler, Ted Muehling and others.
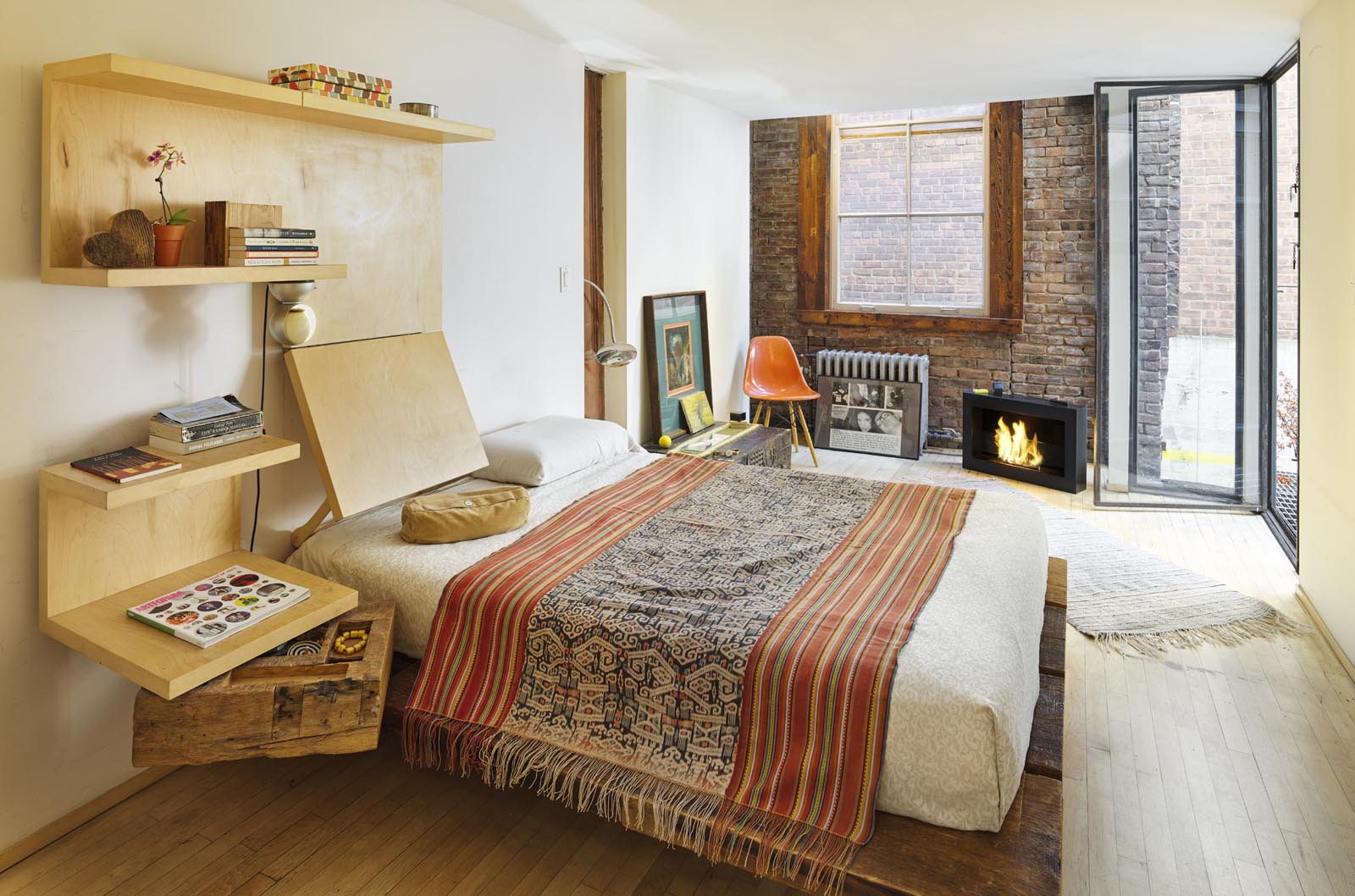
The new glass window and door at the corner of the bedroom bring in light from the east. The bed, bedside drawer and window frames were made from salvaged beams.
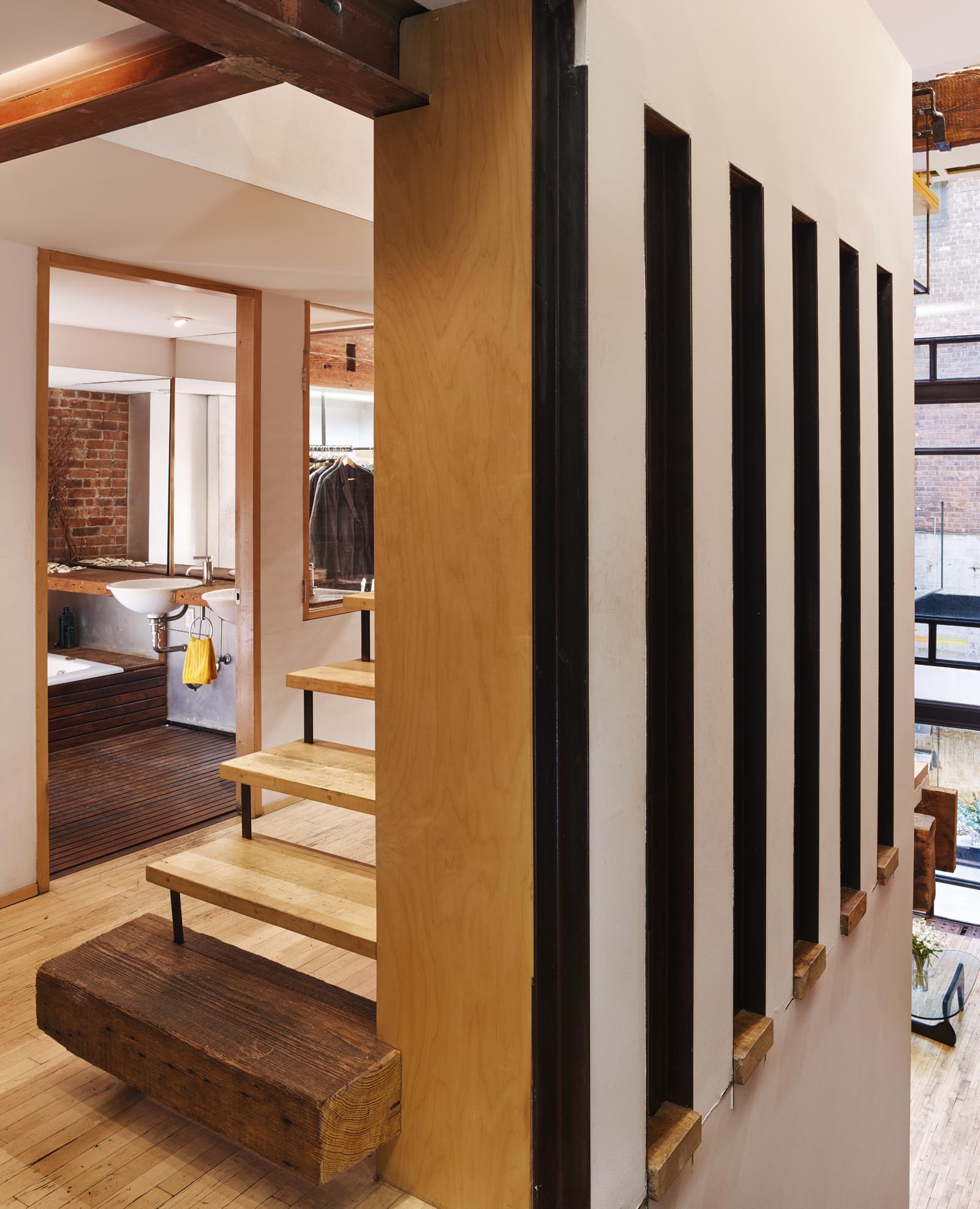
Steps up from the original ground floor go to the library, passing the private spaces of the living area, including the bathroom, closets and, further on, the bedroom.
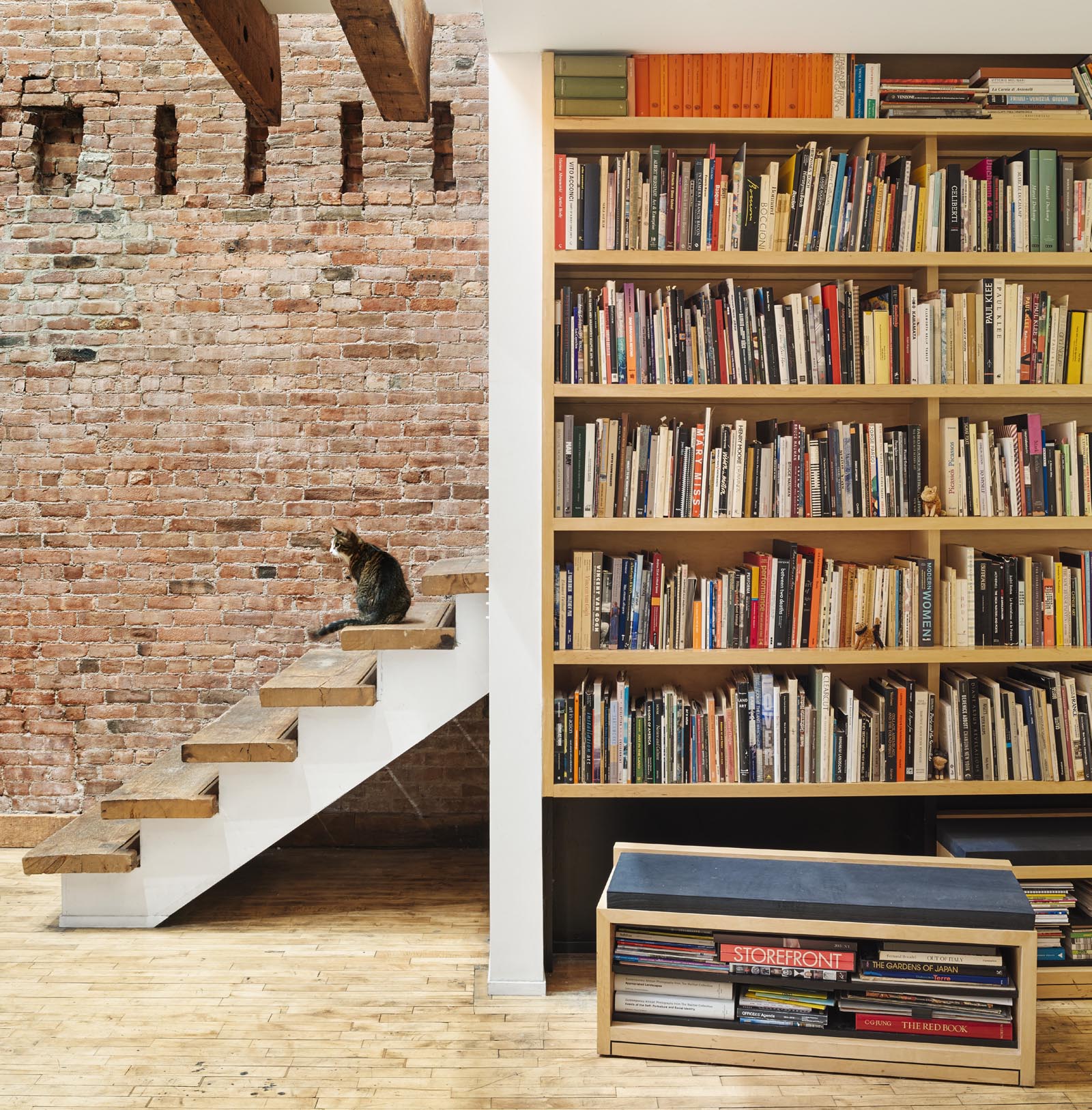
Carrie the cat surveys her territory. Stairs and shelving provide structure and define living and working areas. The vast bookcase houses art books; oversized books and journals are stored in mobile cases with foam rubber tops that can be pulled out for seats.
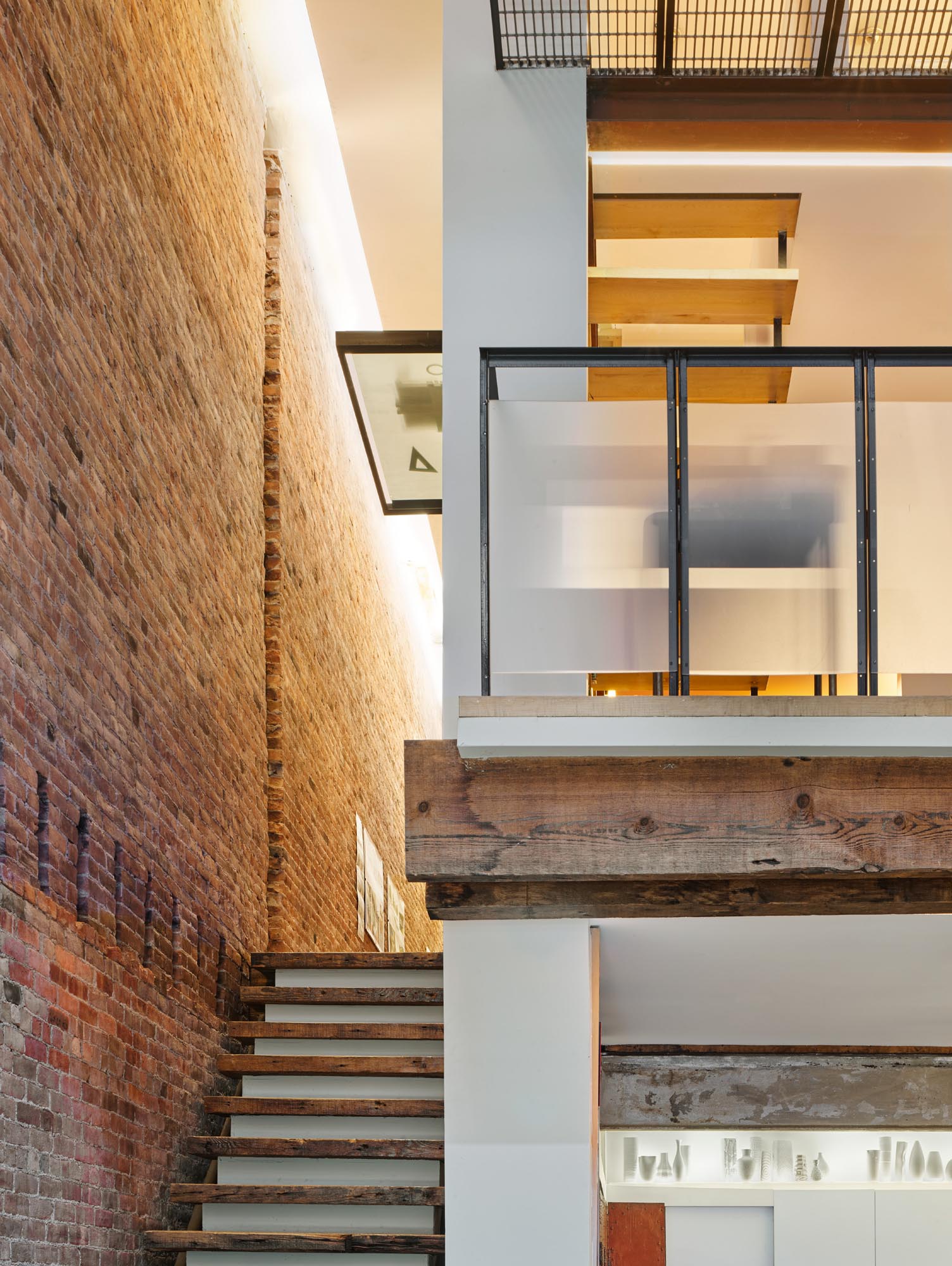
The original brick masonry wall runs from front to back and top to bottom of the building, providing a continuous calm backdrop. The stairs are made from salvaged wooden beams that originally supported part of the ground floor.