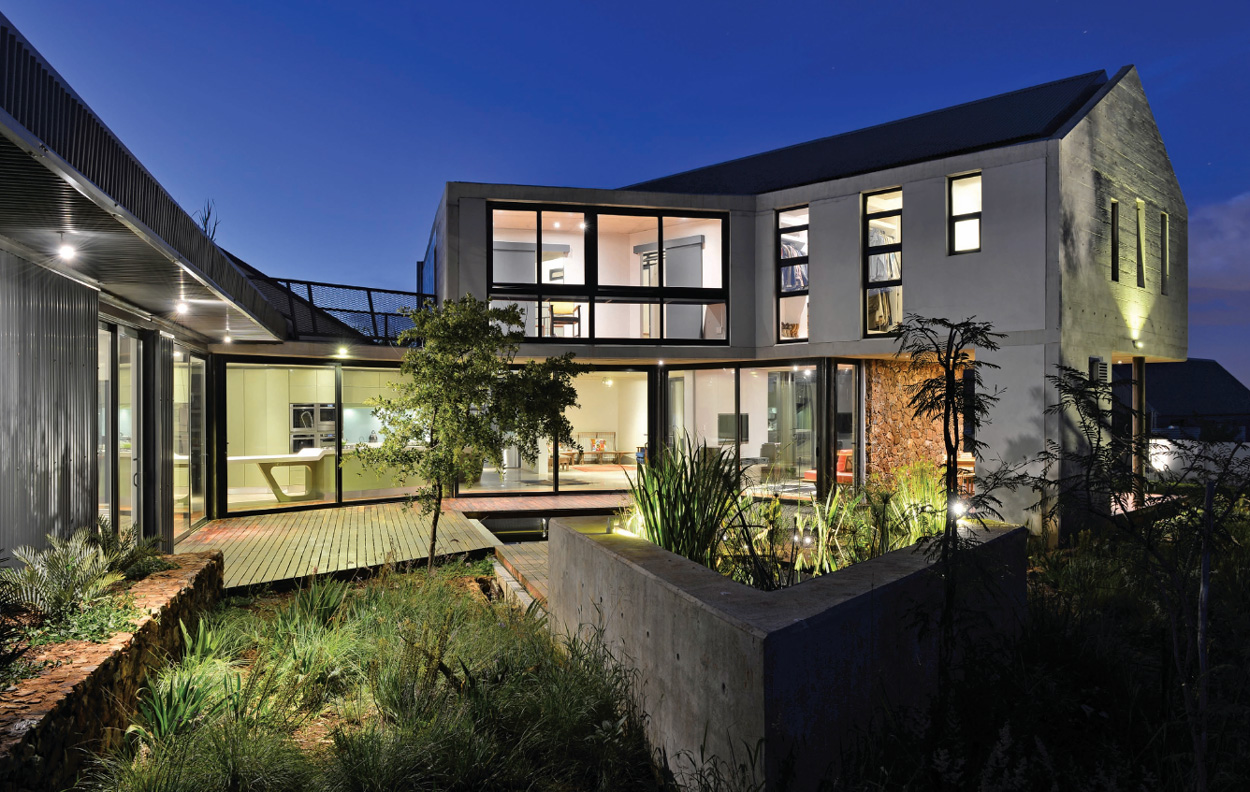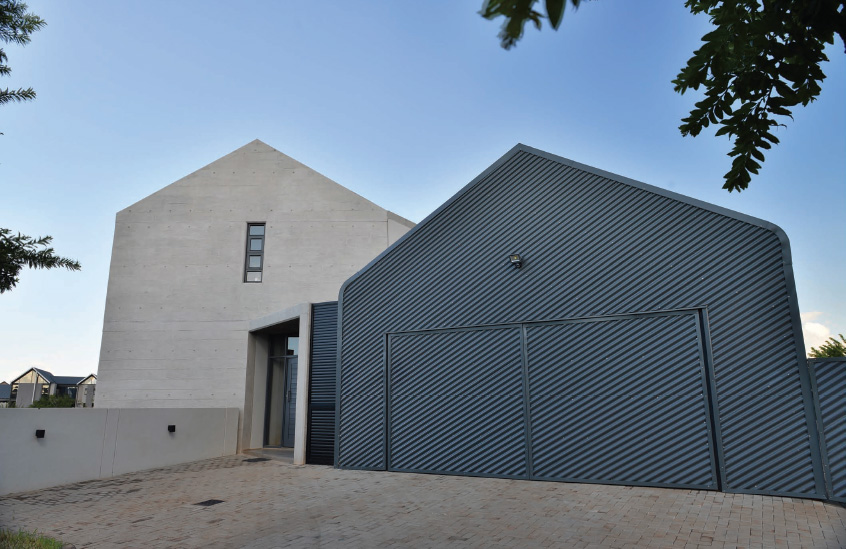Architects: EFTYCHIS
Location: Irene, South Africa
Photography: © Emilio Eftychis
In this house there is a constant interplay between the immediate environment and the structural expression and tectonics of the design. A courtyard joins the two wings of the house and accommodates the pool, which can be covered by a retractable wooden top, extending over the entertainment area. The deep porch along the north side is typical of South African outdoor living. It provides shade in summer and allows direct sunlight in winter.


080 Climate and ecological aspects that are intrinsic to a specific site should be taken into account to ensure climate-appropriate comfort.


The open plan of the living area on the ground floor allows for maximum uninterrupted space that extends into the courtyard, emphasizing the interplay of exterior and interior spaces.

Exposed concrete and corrugated metal cladding evoke the essentials of the understated design: simplicity and purity.


The bio-filters and sand contained in terraced enclosures filter the pool water, which is oxygenated by water lilies.



081 Appropriate use of exposed internal thermal mass in combination with passive design elements will ensure that temperature remains comfortable thanks to thermal lag.

082 For new constructions, consider orienting the kitchen toward the east or southwest, where morning sun will fill it with light.
