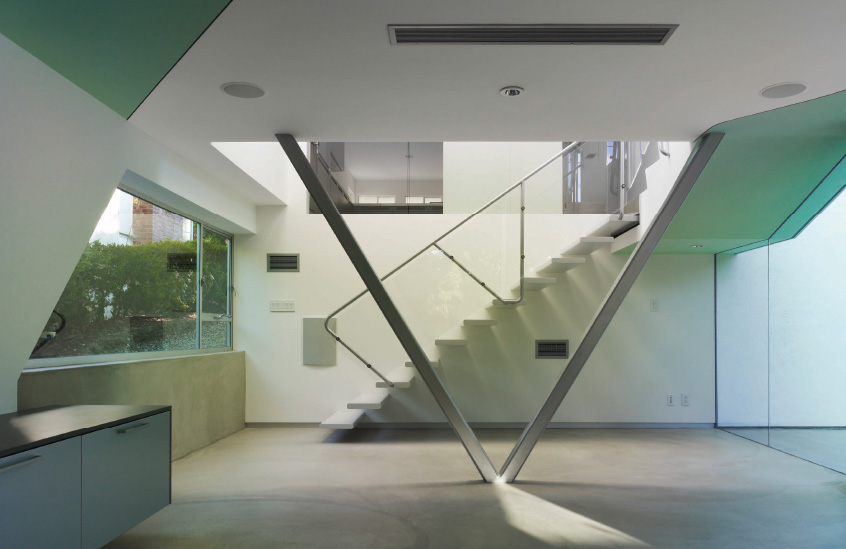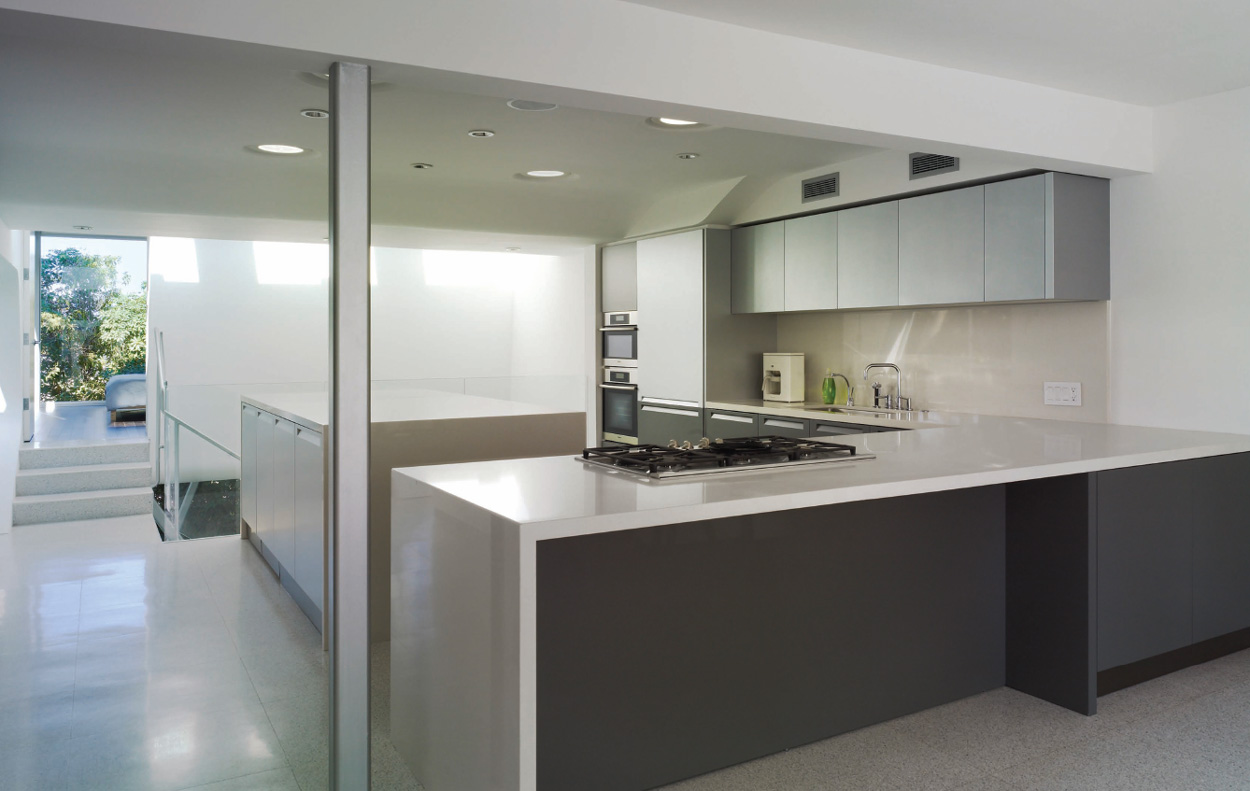Architects: Neil M. Denari Architects
Location: Los Angeles, CA, USA
Photography: © Benny Chan
The clients for this house renovation asked that the area of their existing 1,000 sq. ft. house be doubled. It was determined that an extension could be attached to the existing structure. The addition has sculptural qualities and reflects the artistic personalities of the clients. It features a futuristic envelope with large expanses of glass and angular surfaces. The construction is proof that a high-tech look and sustainability can coexist.



072 The less partitions dividing a space, the more opportunities for light to reach all corners of an interior.


073 The building shape can assist cooling by providing self-shading through its deep overhangs and canopies.

The seamless integration of the extension with the existing house is enhanced by the long banks of cabinets and the appliances.
