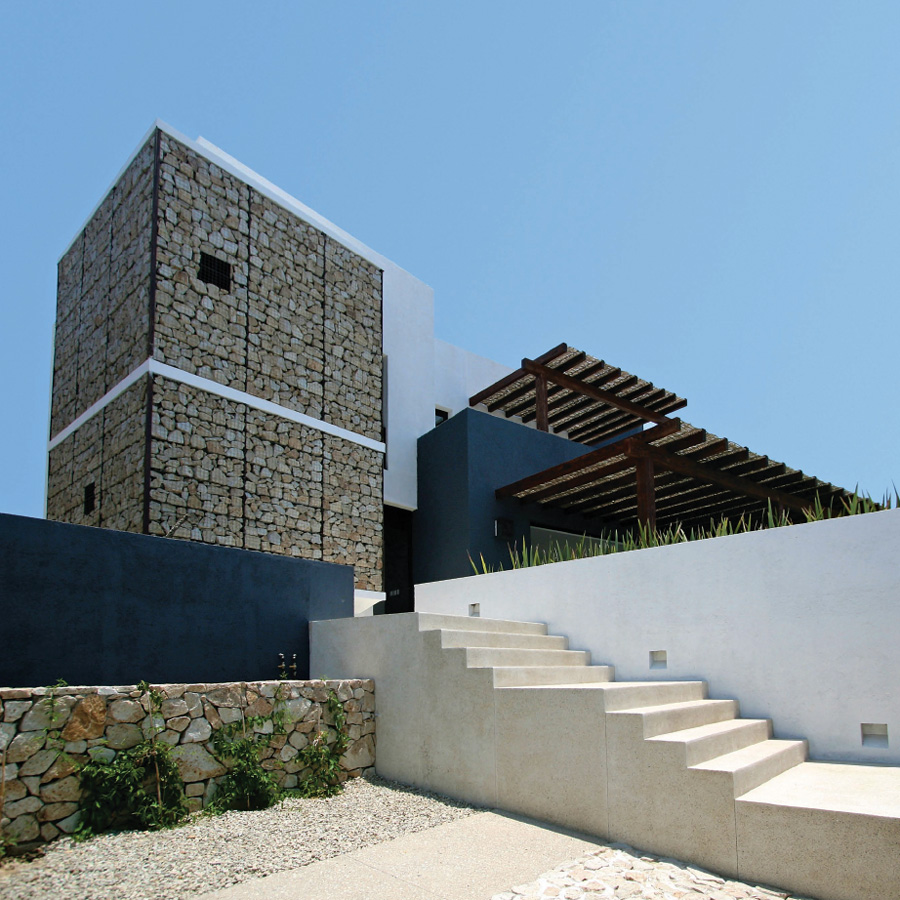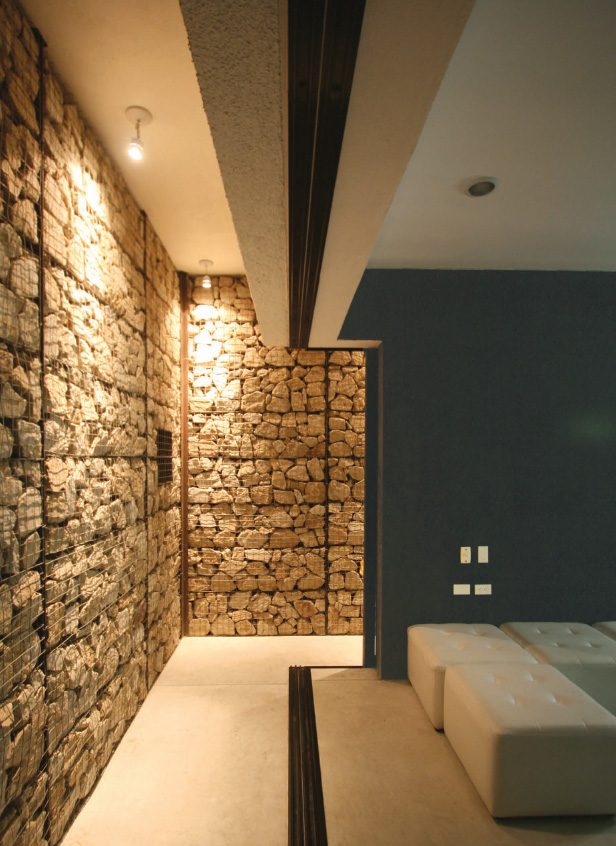Architects: ColectivoMX
Location: San José del Cabo, Mexico
Photography: © Lifestyle & Editorial Photography
The creation of this house embraced passive design, regional materials, and a local labor force. It also relied on sensible materials, defined as ones that embrace different textures and reinterpret their usage for the integration of indoor and outdoor spaces to maximize the usage of the space. The key characteristic of this home and the reason for its name is its rock walls, the “gabions,” which integrate the house into its arid environment while protecting it from the sun and wind.


061 Gabion baskets have been traditionally used as retaining walls and as an erosion control solution. Today using gabions is a popular form of wall construction and provides ventilation and drainage.

The house is surrounded by a canopy-shaded deck, which allows for comfortable outdoor living.



Some walls are formed by a metal gabion-type framework filled with volcanic rock. Their purpose is to shield the house from the intense sun and heat, while allowing air to move through the space.


062 To minimize the use of non-renewable resources, try to rely on the possibilities of natural materials.

063 LED lights have a considerably lower environmental impact than compact fluorescent lamps and an even lower impact than incandescent lighting over the lifetime of the products.
