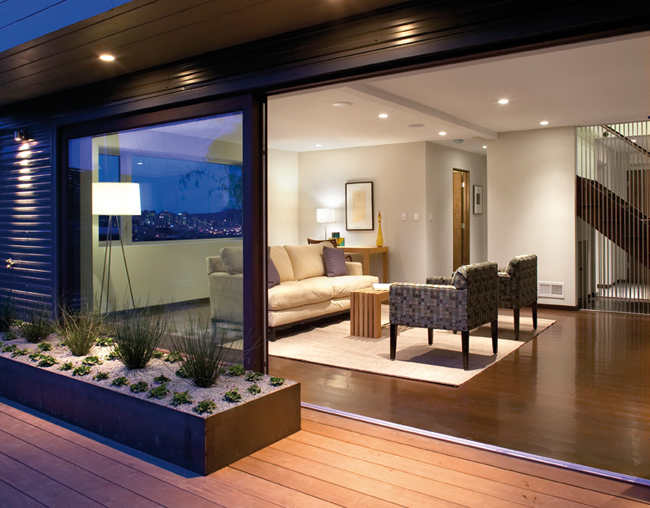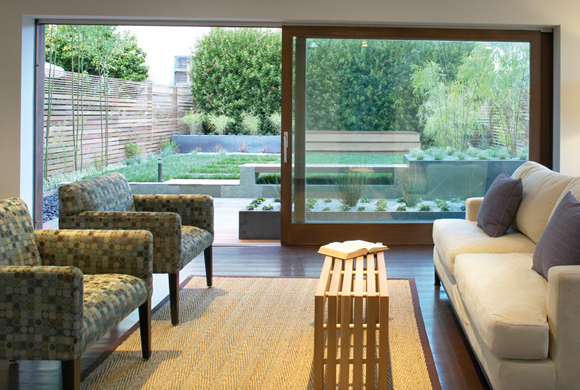Open Box House
Architect: Feldman Architecture
Location: San Francisco, CA,USA
Photography: Paul Dyer
This house results from the refurbishment of a run-of-the-mill box home. Interior walls were removed to create a large, open plan that centers the house on a new kitchen. Floor-to-ceiling windows were added to offer stunning views. Steel and aluminum finishes contribute to its clear and clean design.


059
The design and materials of the stone and wood bench match the house, and the red chairs lend a touch of color. At the end of the yard, the tall bushes beautify the space and provide privacy.

